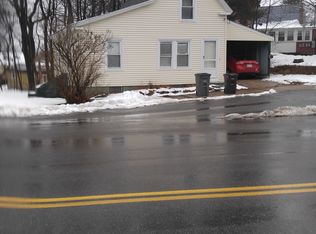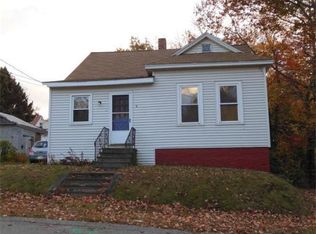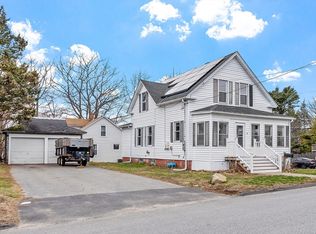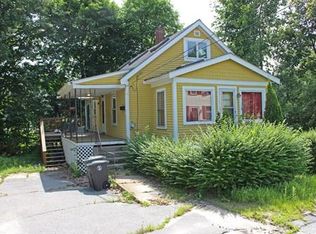Nice home with a little something for everyone. 3 Bedroom, 1st floor Master with large dressing room at one end and private pourch at the other end. 2-second floor bedrooms with lots of built-ins, one with good sized bonus room. Features 2 baths, large eat-in kitchen. Living room / Dining room (open concept) or just one oversized Living room. Close to downtown yet private yard with newer above ground pool. Private patio area as well as a quiet covered deck for those lazy evenings. Oversized Carport and newer shed for plenty of storage space. Home is equipped with Photovoltaic power production (Solar Panels) for reduced electric costs. 2 enclosed porches, 1 (8x26) has separate heat providing an additional 208 sf living area (not included in the 1750 GLA). Showing to begin on 10/03/2020
This property is off market, which means it's not currently listed for sale or rent on Zillow. This may be different from what's available on other websites or public sources.



