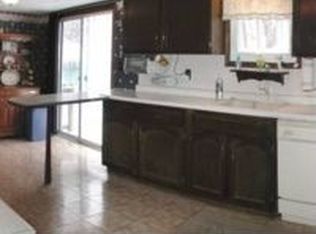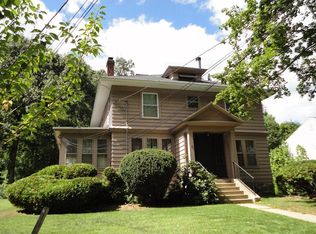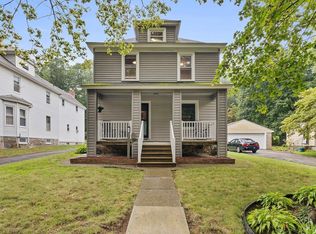Multiple offers: Seller will review 2/12 @7PM.: Spacious Colonial with Country Club Views* Sunsplashed open floor plan with new hardwood floors* Spacious Living & Dining rooms flow into new white kitchen with granite counters, Stainless appliances, stone backsplash and lots of cabinet space* Potfiller* island with breakfast bar* Undercabinet lighting* First Floor half bath with ceramic tile* three spacious bedrooms with incredible dark stained hardwood floors* Master bedroom with dramatic third level loft and roof deck* Full bath with claw foot soaking tub* Oversized deck for entertsaining* Storage shed* Central vac* Built in speaker system* 3 year old roof* New high efficiency gas boiler with 3 zones of radiant hot water heating* On demand hot water with storage tank* updated plumbing with pex tubing & manifold system* Vinyl sided* Double glazed replacement windows* Updated electrical with generator hookup* Security camera system* quiet dead end street minutes from schools & shopping
This property is off market, which means it's not currently listed for sale or rent on Zillow. This may be different from what's available on other websites or public sources.


