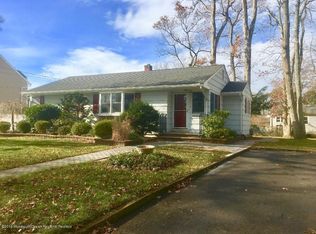Step into this beautiful 4 bedroom 2 1/2 bath located on a dead-end street in the highly sought out area of Princeton Avenue. Remodeled in 2009 and updated in 2019 this home is move-in ready. The bedrooms are very large and the laundry room is upstairs. Full finished basement has recessed lighting and a natural gas fireplace. Step outside to your new oasis featuring a 16x32 covered patio. The patio roof is made with composite material ensuring years of maintenance-free use. The roof features recessed lighting, three 72'' ceiling fans and three Infratech patio heaters. There is a four-burner BBQ island with a side burner and refrigerator and a television mounted on the wall. The yard has four speakers for music and separate volume controls for each area.
This property is off market, which means it's not currently listed for sale or rent on Zillow. This may be different from what's available on other websites or public sources.

