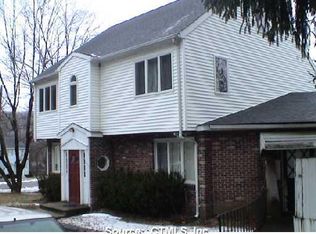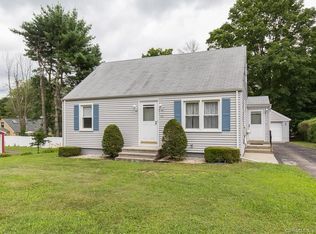Classic colonial in a desirable neighborhood. 4 bedrooms and 3 full baths, formal dining, great size rooms and hardwood floor throughout. Zone for club house, home office, daycare, home based business. Over 3,000 sq.ft with partial finished lower level and finished walkup attic with plenty of storage space. There is an in-law apartment and fenced private backyard. It is convenient to shopping and close to Rt 15. Move in condition.
This property is off market, which means it's not currently listed for sale or rent on Zillow. This may be different from what's available on other websites or public sources.


