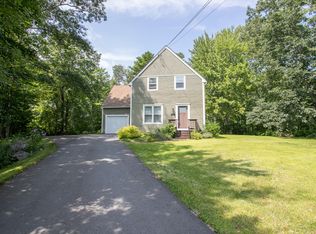Closed
$395,000
10 Rob Clark Street, Winterport, ME 04496
3beds
2,250sqft
Single Family Residence
Built in 1994
1.06 Acres Lot
$401,500 Zestimate®
$176/sqft
$2,267 Estimated rent
Home value
$401,500
Estimated sales range
Not available
$2,267/mo
Zestimate® history
Loading...
Owner options
Explore your selling options
What's special
Welcome to 10 Rob Clark Street! A charming 3 bedroom, 2 bathroom ranch located in a well-established, highly coveted subdivision in Winterport. Surrounded by beautiful landscaping custom designed by master gardeners, this home offers comfort and style both inside and out. The open concept kitchen is a standout feature, complete with center island, cathedral ceiling and plenty of space for cooking and gathering.The primary bedroom includes a private en-suite bath, creating a peaceful retreat. The finished basement adds substantial value, offering a versatile family room, home office, and game room—equipped with a cozy propane fireplace, perfect for both daily living and entertaining. A two-car attached garage provides easy access, while a detached garage offers bonus storage for seasonal gear, equipment, or hobbies. This thoughtfully maintained home is tucked into a quiet, refined neighborhood with a true sense of community. Don't miss your opportunity to enjoy easy living in one of Winterport's finest locations.
Zillow last checked: 8 hours ago
Listing updated: June 12, 2025 at 08:29am
Listed by:
Portside Real Estate Group
Bought with:
Portside Real Estate Group
Portside Real Estate Group
Source: Maine Listings,MLS#: 1621608
Facts & features
Interior
Bedrooms & bathrooms
- Bedrooms: 3
- Bathrooms: 2
- Full bathrooms: 2
Primary bedroom
- Level: First
Bedroom 1
- Level: First
Bedroom 2
- Level: First
Dining room
- Features: Dining Area
- Level: First
Family room
- Features: Heat Stove
- Level: Basement
Family room
- Level: First
Kitchen
- Features: Cathedral Ceiling(s)
- Level: First
Living room
- Features: Cathedral Ceiling(s)
- Level: First
Heating
- Baseboard, Hot Water, Zoned, Other
Cooling
- None
Appliances
- Included: Dishwasher, Dryer, Microwave, Gas Range, Refrigerator, Wall Oven, Washer
Features
- 1st Floor Primary Bedroom w/Bath, Pantry, Shower, Storage, Walk-In Closet(s)
- Flooring: Carpet, Concrete, Tile, Wood
- Basement: Interior Entry,Finished,Full
- Has fireplace: No
Interior area
- Total structure area: 2,250
- Total interior livable area: 2,250 sqft
- Finished area above ground: 1,500
- Finished area below ground: 750
Property
Parking
- Total spaces: 2
- Parking features: Paved, 5 - 10 Spaces, Garage Door Opener
- Attached garage spaces: 2
Features
- Patio & porch: Deck, Porch
Lot
- Size: 1.06 Acres
- Features: Near Town, Cul-De-Sac, Landscaped
Details
- Additional structures: Shed(s)
- Parcel number: WTPTMU05L003
- Zoning: Residential
Construction
Type & style
- Home type: SingleFamily
- Architectural style: Ranch
- Property subtype: Single Family Residence
Materials
- Wood Frame, Wood Siding
- Roof: Shingle
Condition
- Year built: 1994
Utilities & green energy
- Electric: Circuit Breakers, Generator Hookup
- Sewer: Public Sewer
- Water: Public
- Utilities for property: Utilities On
Community & neighborhood
Security
- Security features: Air Radon Mitigation System
Location
- Region: Winterport
Other
Other facts
- Road surface type: Paved
Price history
| Date | Event | Price |
|---|---|---|
| 6/12/2025 | Sold | $395,000$176/sqft |
Source: | ||
| 5/16/2025 | Pending sale | $395,000$176/sqft |
Source: | ||
| 5/6/2025 | Listed for sale | $395,000$176/sqft |
Source: | ||
Public tax history
| Year | Property taxes | Tax assessment |
|---|---|---|
| 2024 | $4,229 +54.7% | $318,000 +58.7% |
| 2023 | $2,733 | $200,400 |
| 2022 | $2,733 | $200,400 |
Find assessor info on the county website
Neighborhood: 04496
Nearby schools
GreatSchools rating
- 6/10Samuel L Wagner Middle SchoolGrades: 5-8Distance: 0.4 mi
- 7/10Hampden AcademyGrades: 9-12Distance: 7.1 mi
- 6/10Leroy H Smith SchoolGrades: PK-4Distance: 0.5 mi
Get pre-qualified for a loan
At Zillow Home Loans, we can pre-qualify you in as little as 5 minutes with no impact to your credit score.An equal housing lender. NMLS #10287.
