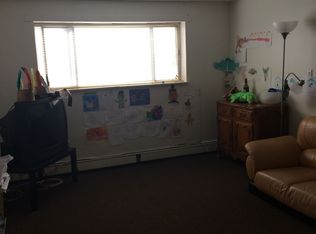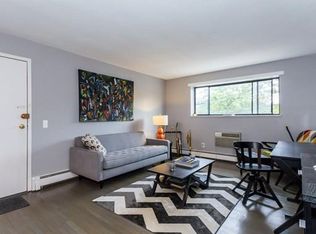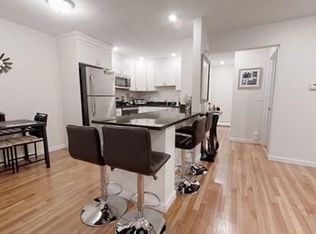Wonderful, bright, and immaculate 2 bed unit just steps from Watertown Square and across from The Charles River. Look forward to cooking in the gorgeous kitchen with ample granite counter tops, lots of cabinets and SS appliances. The master bedroom is bright and very spacious. This unit boasts a fabulous open concept that has a spacious living room with gleaming hardwood floors, a large window and room enough for a sizeable dining table in the kitchen area. The bathroom has been tastefully updated. The closets in this unit are endless and have been updated with beautiful doors throughout. The amazing second bedroom closet can fit a bicycle along with all your other belongings! Convenient Watertown Square location allows you to catch a bus, go for a walk or grab a bite to eat all within your neighborhood and you are just down the road from the all new and exciting Arsenal Yards!
This property is off market, which means it's not currently listed for sale or rent on Zillow. This may be different from what's available on other websites or public sources.


