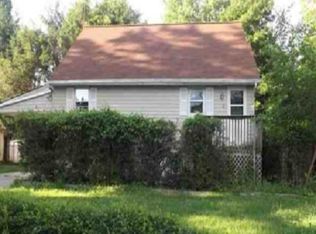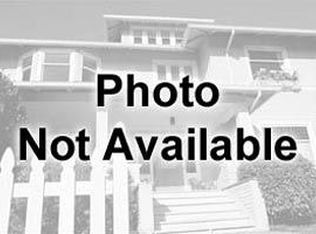Furnishings are negotiable. DON'T MISS This FULLY renovated, move-in condition custom split that boasts spacious open concept, featuring hardwood floors throughout, newer kitchen w granite counters, center island and separate eating area. Enjoy media room w direct access to private b y, deck and koi pond w waterfall. Second floor consists of 3 spacious BD and an expansive master suite with trey ceiling and private bath w full body spray glass shower. Laundry is conveniently located on the second floor along with a second full bath. Solar power, 6 zone heat, 200 AMP power and two private driveways.
This property is off market, which means it's not currently listed for sale or rent on Zillow. This may be different from what's available on other websites or public sources.

