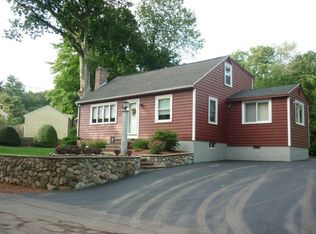MOVE-IN READY HOME located on a quiet dead end street in the Batchelder School District. The kitchen is open to the dining room and has been updated with custom cabinets, granite counters, an eat-at peninsula and stainless steel appliances. The living room features a picture window looking out to the Ipswich River which is located across the street. You'll love the 20'x20' FIRST FLOOR MASTER BEDROOM SUITE with a gorgeous master bath and huge walk-in closet. There are three additional bedrooms - one on the first floor and two on the second floor with brand new paint and carpets. There's also a lower level playroom and a 4-season sunroom with a slider to an amazing backyard oasis: patio, firepit, hammock, and Gibraltar pool - there is something for everyone! All this and a freshly painted exterior (summer 2020) and oversized garage with room for a car and storage or workshop. Check out this special home and see how wonderful suburban living is!
This property is off market, which means it's not currently listed for sale or rent on Zillow. This may be different from what's available on other websites or public sources.
