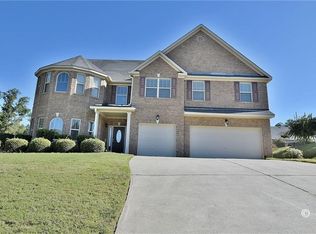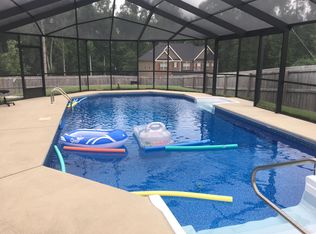Come home to this gem in sought after Riverside Estates in Ft Mitchell. Boasting over 4,000 square feet with his and hers or truth be told hers and hers, walk-in closets, to accommodate the shoes and purses, in the master bedroom. Granite countertops throughout, beautiful wood floor, large laundry area and yes the washer and dryer pass with sale. Outside is an oasis with a covered patio complete with a hot tub that stays and a large deck. The main storage building is wired. Young apple, peach and pecan trees complete the landscape. This beauty is a must see. HOA dues are 400.00 annually.
This property is off market, which means it's not currently listed for sale or rent on Zillow. This may be different from what's available on other websites or public sources.

