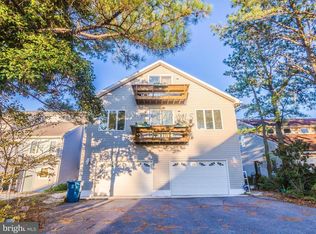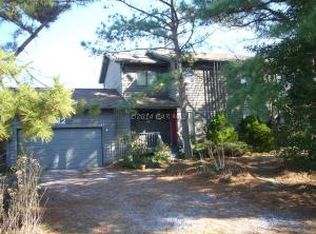Sold for $845,000 on 09/08/25
$845,000
10 Riverside Ct, Ocean Pines, MD 21811
4beds
2,136sqft
Single Family Residence
Built in 1984
6,897 Square Feet Lot
$864,700 Zestimate®
$396/sqft
$2,944 Estimated rent
Home value
$864,700
$821,000 - $908,000
$2,944/mo
Zestimate® history
Loading...
Owner options
Explore your selling options
What's special
Live the coastal lifestyle in this beautifully updated waterfront home in sought-after Ocean Pines! This spacious 4-bedroom, 4-bath property offers direct water access with a private dock and new boat lift—perfect for easy trips to Ocean City and crabbing right off your deck. Enjoy breathtaking waterfront, sunrise views every morning from your expansive maintenance free deck. Inside, you'll find a modern kitchen with granite countertops, wood cabinetry, stainless steel appliances, and fresh paint. This large 4BR home has tons of room for everyone with lots of natural light and views of the St. Martin River from most of the windows. The home is being sold furnished and features a brand new roof, newer HVAC, updated flooring throughout, renovated bathrooms, and other recent improvements including new upstairs windows and patio door. Another bonus is the full "basement" for additional storage/room etc. Nestled in the desirable community of Ocean Pines, you'll have access to indoor/outdoor pools, a marina, yacht club, playgrounds, parks, sports courts, and more. Don't miss this unique opportunity to own a move-in-ready waterfront retreat!
Zillow last checked: 8 hours ago
Listing updated: September 09, 2025 at 03:01am
Listed by:
Melanie Shoff 443-373-8399,
Coastal Life Realty Group LLC
Bought with:
Qin Zheng
Fairfax Realty Select
Source: Bright MLS,MLS#: MDWO2030602
Facts & features
Interior
Bedrooms & bathrooms
- Bedrooms: 4
- Bathrooms: 4
- Full bathrooms: 4
- Main level bathrooms: 2
- Main level bedrooms: 1
Basement
- Area: 0
Heating
- Heat Pump, Electric
Cooling
- Ceiling Fan(s), Central Air, Electric
Appliances
- Included: Microwave, Dishwasher, Dryer, Oven/Range - Electric, Refrigerator, Stainless Steel Appliance(s), Washer, Water Heater
Features
- Ceiling Fan(s), Combination Dining/Living, Combination Kitchen/Dining, Combination Kitchen/Living, Dining Area, Entry Level Bedroom, Family Room Off Kitchen, Kitchen - Gourmet, Kitchen Island, Kitchen - Table Space, Primary Bath(s), Primary Bedroom - Bay Front, Upgraded Countertops
- Flooring: Carpet, Vinyl
- Has basement: No
- Has fireplace: No
Interior area
- Total structure area: 2,136
- Total interior livable area: 2,136 sqft
- Finished area above ground: 2,136
- Finished area below ground: 0
Property
Parking
- Total spaces: 5
- Parking features: Garage Faces Front, Storage, Inside Entrance, Concrete, Attached, Driveway
- Attached garage spaces: 1
- Uncovered spaces: 4
Accessibility
- Accessibility features: None
Features
- Levels: Two
- Stories: 2
- Patio & porch: Porch
- Exterior features: Balcony
- Pool features: Community
- Has view: Yes
- View description: Bay, River
- Has water view: Yes
- Water view: Bay,River
- Waterfront features: Boat - Powered, Fishing Allowed, Public Access, River
- Body of water: Saint Martin River
- Frontage length: Water Frontage Ft: 53
Lot
- Size: 6,897 sqft
- Features: Bulkheaded, Cleared
Details
- Additional structures: Above Grade, Below Grade
- Parcel number: 2403083012
- Zoning: R-3
- Special conditions: Standard
Construction
Type & style
- Home type: SingleFamily
- Architectural style: Traditional
- Property subtype: Single Family Residence
Materials
- Vinyl Siding
- Foundation: Block
- Roof: Unknown
Condition
- New construction: No
- Year built: 1984
Utilities & green energy
- Electric: Other
- Sewer: Public Sewer
- Water: Public
Community & neighborhood
Community
- Community features: Pool
Location
- Region: Ocean Pines
- Subdivision: Ocean Pines - Teal Bay
HOA & financial
HOA
- Has HOA: Yes
- HOA fee: $1,515 annually
- Amenities included: Basketball Court, Boat Ramp, Clubhouse, Community Center, Jogging Path, Library, Marina/Marina Club, Indoor Pool, Pool, Recreation Facilities, Tennis Court(s), Tot Lots/Playground, Volleyball Courts, Water/Lake Privileges, Other
- Services included: Common Area Maintenance, Road Maintenance, Snow Removal
Other
Other facts
- Listing agreement: Exclusive Right To Sell
- Listing terms: Cash,Conventional
- Ownership: Fee Simple
Price history
| Date | Event | Price |
|---|---|---|
| 9/8/2025 | Sold | $845,000-5.6%$396/sqft |
Source: | ||
| 8/1/2025 | Contingent | $895,000$419/sqft |
Source: | ||
| 7/14/2025 | Price change | $895,000-3.2%$419/sqft |
Source: | ||
| 6/10/2025 | Price change | $925,000-2.6%$433/sqft |
Source: | ||
| 5/18/2025 | Listed for sale | $950,000$445/sqft |
Source: | ||
Public tax history
| Year | Property taxes | Tax assessment |
|---|---|---|
| 2025 | $5,614 +5.5% | $605,567 +8.9% |
| 2024 | $5,323 +4.4% | $556,200 +4.4% |
| 2023 | $5,100 +4.6% | $532,967 -4.2% |
Find assessor info on the county website
Neighborhood: 21811
Nearby schools
GreatSchools rating
- 8/10Showell Elementary SchoolGrades: PK-4Distance: 2.8 mi
- 10/10Stephen Decatur Middle SchoolGrades: 7-8Distance: 4.9 mi
- 7/10Stephen Decatur High SchoolGrades: 9-12Distance: 4.7 mi
Schools provided by the listing agent
- District: Worcester County Public Schools
Source: Bright MLS. This data may not be complete. We recommend contacting the local school district to confirm school assignments for this home.

Get pre-qualified for a loan
At Zillow Home Loans, we can pre-qualify you in as little as 5 minutes with no impact to your credit score.An equal housing lender. NMLS #10287.
Sell for more on Zillow
Get a free Zillow Showcase℠ listing and you could sell for .
$864,700
2% more+ $17,294
With Zillow Showcase(estimated)
$881,994
