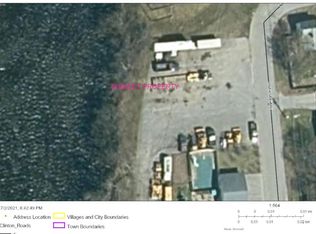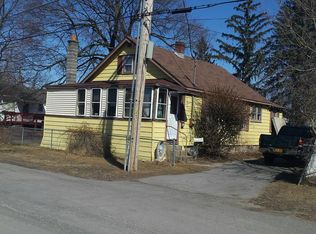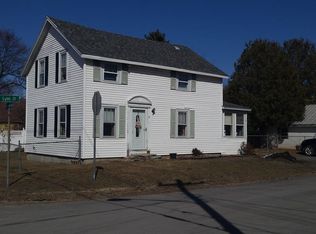Very well built/maintained home with extensive space and much potential, all along the Saranac River on a quiet dead end street. Great opportunity for multifamily units overlooking the river. Lot north of the property for sale separately also and can be used for parking area. Was a commercial enterprise worked from owner's home. 3 Bedrm and 1 1/2 bath, full unfinished basement, central a/c, 3 bay heated personal garage, in-ground pool and a commercial 47'x36' garage with 2-12'x11 high garage doors and 1-14'x14 garage door with added 16'x40' office. Bright tiled breezeway from house to personal garage. Any commercial use would need a use variance from the city zoning.
This property is off market, which means it's not currently listed for sale or rent on Zillow. This may be different from what's available on other websites or public sources.


