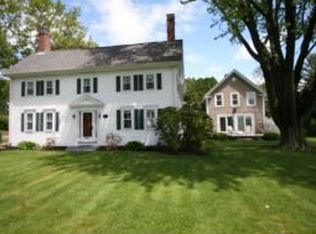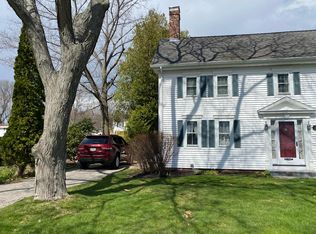Approx. 250' of deep waterfront living, private commercial dock, holds up to 70' + yacht, along with a private beach. This waterfront home offers endless water-views from every room, along with great entertaining space inside and out. A chef's dream kitchen opens to dinning/living area, walk out to the patio and take in the salt air with large space for family and friends to enjoy the outdoor kitchen including 2-lobster/clam pots along with a Jennaire BBQ grill. All this along with 3 bedrooms, 2.5 bath/first floor Master Suite, private office space and an oversize 3 car garage. This home is a Seacoast dream, private beach and deep-water dock all at your doorstep.......
This property is off market, which means it's not currently listed for sale or rent on Zillow. This may be different from what's available on other websites or public sources.


