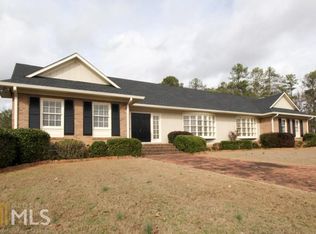Closed
$950,000
10 Rivermont Dr SW, Rome, GA 30165
5beds
4,776sqft
Single Family Residence
Built in 1969
6.06 Acres Lot
$940,500 Zestimate®
$199/sqft
$4,090 Estimated rent
Home value
$940,500
$781,000 - $1.13M
$4,090/mo
Zestimate® history
Loading...
Owner options
Explore your selling options
What's special
Elegant country retreat in Rivermont Subdivision. This exceptional home offers the perfect blend of quiet country charm and convenience just ten minutes from town! Step inside and you'll find an immaculately maintained residence where timeless elegance meets thoughtful upgrades. The interior showcases 9ft ceilings, extensive millwork, and rich hardwood floors that set a warm refined tone. The heart of the home, the kitchen, was completely refreshed in 2025 with new quartz countertops, marble backsplash, a farmhouse sink, freshly painted cabinetry adorned with solid brass hardware imported from England, and a newly remodeled pantry. A new stove, refrigerator, microwave/convection oven, and custom oak ceiling treatment add to the luxurious details, making this kitchen as functional as it is stunning. The primary suite is a private retreat featuring its own den and office area, cozy fireplace and spa inspired bath and dual walk-in closets. Three additional bedrooms on the main level, including one with its own ensuite bath, offer flexibility for the family and guests, while the finished basement with full bath creates the perfect space for a recreation room, home gym, or guest suite. Beyond the home, the property continues to impress. A detached three-car garage provides nearly 1,000 sq. ft. of parking and storage, with a charming 592 sq. ft. apartment above- complete with a full kitchen, living area and bedroom space, ideal for guests or rental income. Outdoors, relax on the welcoming front porch and take in the peaceful views of open pasture with grazing horses, or enjoy evenings on the back porch and patio overlooking the large, fully fenced backyard, with room for a pool or a dream treehouse, the possibilities are endless. For the garden enthusiast, there is a fully fenced, raised-bed garden with automatic sprinklers. The remodeled barn offers two spacious stalls with automatic water and fans, hay/feed storage, dusk to dawn lighting, and a fenced paddock for turnout. Don't miss your chance to own this rare blend of elegance, comfort and charm!
Zillow last checked: 8 hours ago
Listing updated: October 22, 2025 at 08:43am
Listed by:
Kara Williams 706-346-8244,
Toles, Temple & Wright, Inc.
Bought with:
Bill Temple, 243359
Toles, Temple & Wright, Inc.
Source: GAMLS,MLS#: 10600843
Facts & features
Interior
Bedrooms & bathrooms
- Bedrooms: 5
- Bathrooms: 6
- Full bathrooms: 5
- 1/2 bathrooms: 1
- Main level bathrooms: 3
- Main level bedrooms: 4
Dining room
- Features: Separate Room
Kitchen
- Features: Breakfast Bar, Pantry, Solid Surface Counters, Walk-in Pantry
Heating
- Central, Dual, Heat Pump, Zoned
Cooling
- Central Air, Electric, Heat Pump
Appliances
- Included: Convection Oven, Dishwasher, Dryer, Electric Water Heater, Microwave, Oven/Range (Combo), Refrigerator
- Laundry: In Hall, In Kitchen, Other
Features
- Bookcases, Double Vanity, Master On Main Level, Separate Shower, Soaking Tub, Split Bedroom Plan, Tile Bath, Tray Ceiling(s), Vaulted Ceiling(s), Walk-In Closet(s)
- Flooring: Hardwood, Tile
- Basement: Bath Finished,Daylight,Exterior Entry,Finished,Interior Entry
- Number of fireplaces: 2
- Fireplace features: Family Room, Gas Log, Gas Starter, Master Bedroom
Interior area
- Total structure area: 4,776
- Total interior livable area: 4,776 sqft
- Finished area above ground: 4,156
- Finished area below ground: 620
Property
Parking
- Total spaces: 3
- Parking features: Detached, Garage, Garage Door Opener, Kitchen Level
- Has garage: Yes
Features
- Levels: One
- Stories: 1
- Patio & porch: Patio, Porch
- Exterior features: Garden, Sprinkler System
- Fencing: Fenced,Other
Lot
- Size: 6.06 Acres
- Features: Corner Lot, Other, Private, Sloped
Details
- Additional structures: Barn(s), Garage(s)
- Parcel number: G15Z 039
Construction
Type & style
- Home type: SingleFamily
- Architectural style: Brick 4 Side,Ranch,Traditional
- Property subtype: Single Family Residence
Materials
- Brick, Other
- Roof: Composition
Condition
- Resale
- New construction: No
- Year built: 1969
Utilities & green energy
- Sewer: Septic Tank
- Water: Public
- Utilities for property: Cable Available, Electricity Available, High Speed Internet, Phone Available, Propane, Underground Utilities, Water Available
Community & neighborhood
Community
- Community features: None
Location
- Region: Rome
- Subdivision: Rivermont
Other
Other facts
- Listing agreement: Exclusive Right To Sell
- Listing terms: Cash,Conventional
Price history
| Date | Event | Price |
|---|---|---|
| 10/22/2025 | Sold | $950,000-4.5%$199/sqft |
Source: | ||
| 9/9/2025 | Listed for sale | $995,000-6.9%$208/sqft |
Source: | ||
| 7/31/2025 | Listing removed | $1,069,000$224/sqft |
Source: | ||
| 4/18/2025 | Listed for sale | $1,069,000-7%$224/sqft |
Source: | ||
| 4/18/2025 | Listing removed | $1,149,000$241/sqft |
Source: | ||
Public tax history
| Year | Property taxes | Tax assessment |
|---|---|---|
| 2024 | $10,083 +7.1% | $360,848 +4.2% |
| 2023 | $9,417 +43% | $346,396 +39.9% |
| 2022 | $6,584 +5.2% | $247,552 +10.2% |
Find assessor info on the county website
Neighborhood: 30165
Nearby schools
GreatSchools rating
- 6/10Alto Park Elementary SchoolGrades: PK-4Distance: 3.8 mi
- 7/10Coosa High SchoolGrades: 8-12Distance: 5 mi
- 8/10Coosa Middle SchoolGrades: 5-7Distance: 5.3 mi
Schools provided by the listing agent
- Elementary: Alto Park
- Middle: Coosa
- High: Coosa
Source: GAMLS. This data may not be complete. We recommend contacting the local school district to confirm school assignments for this home.
Get pre-qualified for a loan
At Zillow Home Loans, we can pre-qualify you in as little as 5 minutes with no impact to your credit score.An equal housing lender. NMLS #10287.
