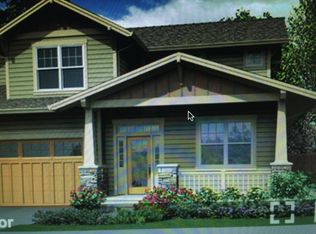Don't sleep on this one or you won't be sleeping in it! This wonderful 4 bedroom 2 bath home offers lovely finishes, excellent condition and a very thoughtful, user friendly layout. The light floods each room of this beautiful home. The hardwood floors and gas fireplace in the living room create an inviting space to lounge and entertain. The gorgeous eat in kitchen offers SS appliances, stone counters, plenty of cabinets and opens beautifully to the back deck and into the livingroom. Large bedrooms and bathrooms. A family room that is light, bright ans spacious. The storage is plentiful with the large closets and the oversized garage. She sits beautifully on over three quarters of land with tree lined and pastural views. Additional under deck storage as well as a deteched shed and a large raised garden bed create a paradise of a yard. Showings begin Immediately and the house will be open this Sunday 1/10/2021 12-2pm
This property is off market, which means it's not currently listed for sale or rent on Zillow. This may be different from what's available on other websites or public sources.

