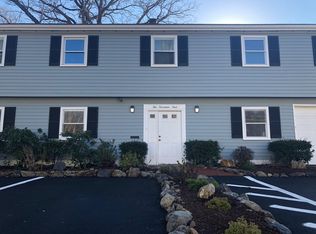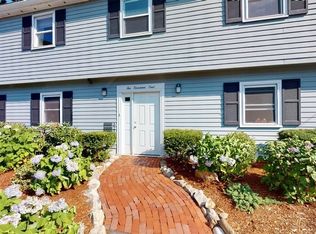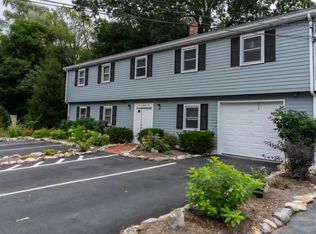Sold for $490,000 on 05/28/25
$490,000
10 Riverbank Rd APT 1, Maynard, MA 01754
3beds
1,844sqft
Condominium
Built in 1970
-- sqft lot
$480,400 Zestimate®
$266/sqft
$3,473 Estimated rent
Home value
$480,400
$447,000 - $519,000
$3,473/mo
Zestimate® history
Loading...
Owner options
Explore your selling options
What's special
Nestled on a quiet road alongside the picturesque Assabet River, this beautifully remodeled, walk-in, one-level condo offers the perfect blend of downtown convenience and peaceful living. Located in a quaint 9-home neighborhood just steps from the town hall, this 3-BR, 3-bath gem was completely gutted & renovated in 2020, ensuring modern amenities & stylish finishes throughout. Designed for both comfort and functionality, making it ideal for downsizers or first-time buyers. Highlights include; Spacious living room and separate dining area, Granite countertops, stainless appliances in a chef’s kitchen, central AC equipped w/ Nest Thermostat, Primary suite w/ a walk-in closet, his/her sinks, separate shower & tub, 10-foot ceilings throughout. Enjoy tranquil living with easy access to the heart of town, just a short stroll from Main Street’s shops and restaurants.
Zillow last checked: 8 hours ago
Listing updated: May 29, 2025 at 03:21pm
Listed by:
William Glanton 978-394-2017,
Berkshire Hathaway HomeServices Stephan Real Estate 978-443-7300
Bought with:
The Lucci Witte Team
William Raveis R.E. & Home Services
Source: MLS PIN,MLS#: 73329957
Facts & features
Interior
Bedrooms & bathrooms
- Bedrooms: 3
- Bathrooms: 3
- Full bathrooms: 3
Primary bedroom
- Features: Bathroom - Full, Bathroom - Double Vanity/Sink
- Level: First
- Area: 322
- Dimensions: 23 x 14
Bedroom 2
- Features: Bathroom - Full
- Level: First
- Area: 168
- Dimensions: 14 x 12
Bedroom 3
- Level: First
- Area: 100
- Dimensions: 10 x 10
Primary bathroom
- Features: Yes
Bathroom 1
- Features: Bathroom - Full
- Level: First
- Area: 63
- Dimensions: 9 x 7
Bathroom 2
- Features: Bathroom - Full
- Level: First
- Area: 140
- Dimensions: 14 x 10
Bathroom 3
- Features: Bathroom - Full
- Level: First
- Area: 80
- Dimensions: 10 x 8
Dining room
- Level: First
- Area: 216
- Dimensions: 18 x 12
Kitchen
- Level: First
- Area: 190
- Dimensions: 19 x 10
Living room
- Level: First
- Area: 352
- Dimensions: 16 x 22
Heating
- Forced Air, Natural Gas
Cooling
- Central Air
Appliances
- Laundry: In Unit, Gas Dryer Hookup, Washer Hookup
Features
- Flooring: Tile, Hardwood
- Windows: Insulated Windows
- Basement: None
- Has fireplace: No
- Common walls with other units/homes: End Unit
Interior area
- Total structure area: 1,844
- Total interior livable area: 1,844 sqft
- Finished area above ground: 1,844
Property
Parking
- Total spaces: 3
- Parking features: Under, Off Street
- Attached garage spaces: 1
- Uncovered spaces: 2
Features
- Entry location: Unit Placement(Street)
Details
- Parcel number: M:014.0 P:116.1,5076389
- Zoning: B
Construction
Type & style
- Home type: Condo
- Property subtype: Condominium
Condition
- Year built: 1970
Utilities & green energy
- Sewer: Public Sewer
- Water: Public
- Utilities for property: for Gas Range, for Gas Oven, for Gas Dryer, Washer Hookup
Community & neighborhood
Community
- Community features: Shopping, Tennis Court(s), Park, Walk/Jog Trails, Golf, Medical Facility, Laundromat, Bike Path, House of Worship, Public School, T-Station
Location
- Region: Maynard
HOA & financial
HOA
- HOA fee: $150 monthly
- Services included: Water, Sewer, Insurance, Maintenance Structure, Maintenance Grounds, Snow Removal
Price history
| Date | Event | Price |
|---|---|---|
| 5/28/2025 | Sold | $490,000-1.8%$266/sqft |
Source: MLS PIN #73329957 Report a problem | ||
| 4/19/2025 | Contingent | $499,000$271/sqft |
Source: MLS PIN #73329957 Report a problem | ||
| 3/12/2025 | Price change | $499,000-9.1%$271/sqft |
Source: MLS PIN #73329957 Report a problem | ||
| 1/28/2025 | Listed for sale | $549,000-4.5%$298/sqft |
Source: MLS PIN #73329957 Report a problem | ||
| 1/24/2025 | Listing removed | $575,000$312/sqft |
Source: MLS PIN #73302768 Report a problem | ||
Public tax history
| Year | Property taxes | Tax assessment |
|---|---|---|
| 2025 | $12,089 +8% | $678,000 +8.3% |
| 2024 | $11,189 -1.2% | $625,800 +4.8% |
| 2023 | $11,325 +11% | $597,000 +20% |
Find assessor info on the county website
Neighborhood: 01754
Nearby schools
GreatSchools rating
- 5/10Green Meadow SchoolGrades: PK-3Distance: 0.5 mi
- 7/10Fowler SchoolGrades: 4-8Distance: 0.7 mi
- 7/10Maynard High SchoolGrades: 9-12Distance: 0.7 mi
Get a cash offer in 3 minutes
Find out how much your home could sell for in as little as 3 minutes with a no-obligation cash offer.
Estimated market value
$480,400
Get a cash offer in 3 minutes
Find out how much your home could sell for in as little as 3 minutes with a no-obligation cash offer.
Estimated market value
$480,400


