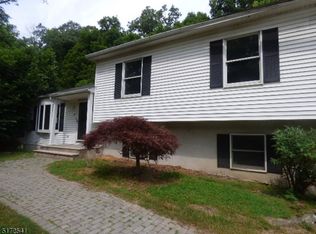Just what you've been searching for! Perfectly renovated bi-level w/new roof & gutters offers the today's desired open floor plan featuring a gorgeous cherry & granite kitchen w/ L-shaped island overlooking inviting Living and Dining Rooms. The updated Baths are sure to please and the newer Brazilian teak flooring will take your breath away! Lots of room to spread out inside including the spacious walk out lower level and private 1.86 acre yard backing to farmland. Located on a dead-end street near the Paulinskill Trail for hiking, biking & trail riding. Close to stores, restaurants & commuter highways yet a world away. Low taxes! It just doesn't get any better than this! Hurry!! Incl remainder of a one yer home warranty. (Photos from previous listing)
This property is off market, which means it's not currently listed for sale or rent on Zillow. This may be different from what's available on other websites or public sources.

