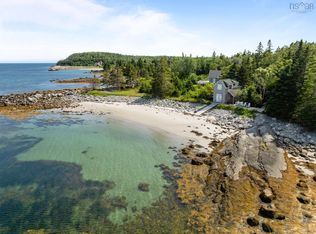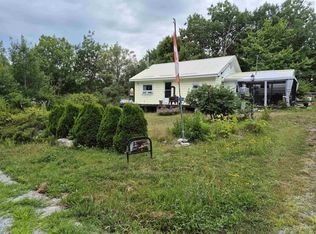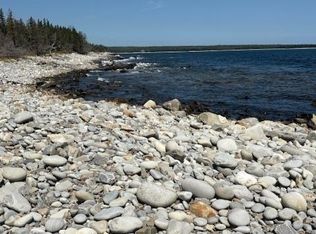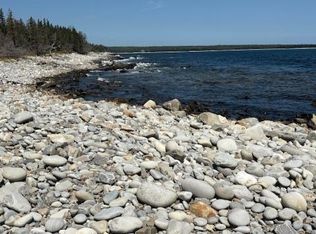Large 2 bedrm 2bath custom built home located in quiet seaside community,featuring hiking wild life,surfing,swimming to a short distance walk to secluded beach.Enjoy bird watching,at the mulitple sanctuaries in the area,plus wharfs for the boaters in mind. This home has many features, carport,large workshop,with benches installed,storage,double doors for larger items. This inviting home is 15 minutes from HWY 103,25 MINUTES to Shelburne and Lockeport.European kitchen pine cabinetry,walk in pantry,open to dining\family room, breakfast nook with lots of natural light.Cedar lined main bath,2nd bedroom next door,with custom closets.The living room has back door to large private deck, wood stove with stone hearth,lots of built ins .Master bedroom off living room with 2 large storage closets laminate flooring. Lower level consists of attached carport, large workshop,full basement for futrue expansion,hall,den, bath and small kitchen,large landing used as sewing room. Main entry to home has double doors for large items,buses for children to LOCKPORT SCHOOLS. Upgrades included heat recovery unit, ceramic,laminate flooring.This unique home is a must to view.All antiques and furniture neg with sellers.
This property is off market, which means it's not currently listed for sale or rent on Zillow. This may be different from what's available on other websites or public sources.



