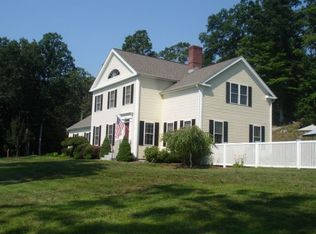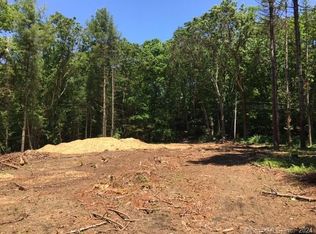Sold for $100,000
$100,000
10 River Rd, Killingworth, CT 06419
3beds
3,284sqft
SingleFamily
Built in 1997
2.6 Acres Lot
$760,900 Zestimate®
$30/sqft
$5,561 Estimated rent
Home value
$760,900
$692,000 - $837,000
$5,561/mo
Zestimate® history
Loading...
Owner options
Explore your selling options
What's special
This lovely, 2,434+ square-foot colonial showcases everything wonderful about living in Killingworth: beautiful, wooded and neighborhood location; well-maintained with plenty of upgrades; and a location convenient to the shoreline and major cities. This is a home that won't stay on the market long! Built in 1997, your first impression starts with its stately hilltop placement. The landscaped yard includes stonework; a cedar fence along the drive; a two-car garage; a separate storage shed for all of your tools; and a quaint brook meanders through the backyard. Re-scaling beds and a rose garden complete the lot. Stepping into the home, you are greeted by a modern, light and open first floor. The entire home is freshly painted and the newly refinished, wide-board oak hardwood floors and baseboards gleem. The white-cabineted kitchen boasts granite countertops, large center island and stainless appliances. A subway-tiled backsplash frames the top-of-the-line stainless steel kitchen sink and faucet. The eat-in kitchen connects to a family room with cozy, propane-fueled fireplace that turns on with the touch of a button. A three-season sunroom is the perfect place to drink in the beautiful outdoors while you relax with a book, a glass of wine or a trusted friend. The whole back of the house is framed by large windows and sliding doors leading to a deck and tree-filled views. A first-floor, remodeled bathroom shows the previous owners' attention to detail. Upstairs are three bedrooms including a master suite, all with hardwood floors. Two of the bedrooms share one full bath and the second full bath is part of the master suite. This en suite includes double sinks and a deep soaking tub. Both bathrooms feature tile work. Even more space is found in the 800 sqft basement where the space is not only finished, but there is another half bath and it comes complete with a pool table and all accessories for you to enjoy the minute you move in! Perhaps not as exciting, but certainly as important are some of the peace-of-mind upgrades: gutter guards on the second level; 119-gallon, well-pressure pump tank with whole house water filtration filter system; Generac whole-house, propane generator with transfer switch system; and Rinnai Tankless propane water heater system. With easy access to Route 9, you can be at the shoreline in about 20 minutes where it intersects with I-95, and Hartfo
Facts & features
Interior
Bedrooms & bathrooms
- Bedrooms: 3
- Bathrooms: 4
- Full bathrooms: 2
- 1/2 bathrooms: 2
Heating
- Other, Oil
Features
- Basement: Partially finished
- Has fireplace: Yes
Interior area
- Total interior livable area: 3,284 sqft
Property
Parking
- Parking features: Garage - Attached, Garage - Detached
Features
- Exterior features: Other
- Has spa: Yes
Lot
- Size: 2.60 Acres
Details
- Parcel number: KILLM35B07K
Construction
Type & style
- Home type: SingleFamily
- Architectural style: Colonial
Materials
- Frame
Condition
- Year built: 1997
Community & neighborhood
Location
- Region: Killingworth
Price history
| Date | Event | Price |
|---|---|---|
| 6/20/2025 | Sold | $100,000-75.6%$30/sqft |
Source: Public Record Report a problem | ||
| 6/21/2017 | Sold | $410,000-2.3%$125/sqft |
Source: | ||
| 5/11/2017 | Listed for sale | $419,500$128/sqft |
Source: Coldwell Banker Residential Brokerage - Madison Office #N10206266 Report a problem | ||
| 4/23/2017 | Pending sale | $419,500$128/sqft |
Source: Coldwell Banker Residential Brokerage - Madison Office #N10206266 Report a problem | ||
| 4/13/2017 | Price change | $419,500+1.1%$128/sqft |
Source: Coldwell Banker Residential Brokerage - Madison Office #N10206266 Report a problem | ||
Public tax history
| Year | Property taxes | Tax assessment |
|---|---|---|
| 2025 | $8,659 +8.3% | $330,260 |
| 2024 | $7,999 +3.2% | $330,260 |
| 2023 | $7,751 +1.1% | $330,260 |
Find assessor info on the county website
Neighborhood: 06419
Nearby schools
GreatSchools rating
- 8/10Killingworth Elementary SchoolGrades: PK-3Distance: 3.3 mi
- 6/10Haddam-Killingworth Middle SchoolGrades: 6-8Distance: 4.1 mi
- 9/10Haddam-Killingworth High SchoolGrades: 9-12Distance: 9.4 mi
Schools provided by the listing agent
- Elementary: PBOE
- High: PBOE
Source: The MLS. This data may not be complete. We recommend contacting the local school district to confirm school assignments for this home.
Get pre-qualified for a loan
At Zillow Home Loans, we can pre-qualify you in as little as 5 minutes with no impact to your credit score.An equal housing lender. NMLS #10287.
Sell for more on Zillow
Get a Zillow Showcase℠ listing at no additional cost and you could sell for .
$760,900
2% more+$15,218
With Zillow Showcase(estimated)$776,118

