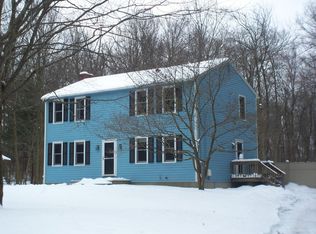SPECTACULAR CAPE-GRAFTON CENTER LOCATION-LIVING ROOM BACK TO FRONT WITH BAY WINDOW FIREPLACE-DINNING ROOM OFF KITCHEN WITH BAY WINDOW-APPLIANCED KITCHEN TILED FLOOR WITH ISLAND SLIDERS TO DECK-LAUNDRY FIRST FLOOR- AC-GLEAMING HARDWOODS-THREE BEDROOMS-STORAGE SHEDS-TWO CAR GARAGE-ON 1.54 ACRES BACKING UP TO GOLF COURSE-PRIVATE YARD-CUL-DE-SAC!!! WALK TO TENNIS COURTS GOLF COURSE -COMMUTERS DREAM MASS PIKE-RTE 20 -146-140 T STATION & MORE!!
This property is off market, which means it's not currently listed for sale or rent on Zillow. This may be different from what's available on other websites or public sources.
