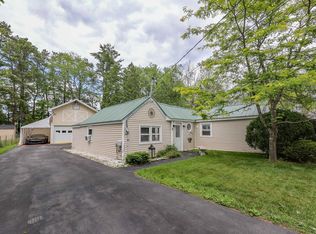Closed
Listed by:
Jon Byrne,
603 Birch Realty, LLC 603-856-7420
Bought with: Coldwell Banker Classic Realty
$346,200
10 Ripley Street, Concord, NH 03301
2beds
726sqft
Ranch
Built in 1960
8,712 Square Feet Lot
$355,300 Zestimate®
$477/sqft
$2,124 Estimated rent
Home value
$355,300
$306,000 - $412,000
$2,124/mo
Zestimate® history
Loading...
Owner options
Explore your selling options
What's special
Welcome to 10 Ripley Street, a delightful single-family home nestled in the heart of New Hampshire’s state capital. Located just minutes from downtown Concord, you'll enjoy easy access to fantastic restaurants, shopping, and entertainment at the Capital Center for the Arts. Commuters will love the quick access to I-93 and nearby Loudon Road. This sun-filled home boasts gleaming hardwood floors, abundant natural light, and an inviting layout perfect for comfortable living. A bright three-season porch welcomes you in and leads to a spacious backyard—ideal for entertaining or simply relaxing outdoors. Inside, you'll find a cozy bedroom with hardwood floors at the rear of the home, along with a large sunken bedroom offering flexible space for a primary suite or bonus room. The kitchen is light and cheerful, featuring modern touches and a convenient stackable washer and dryer. The bathroom has been thoughtfully updated, and both a front porch and a generous back deck offer multiple outdoor living options. Energy-efficient mini splits provide reliable heating and cooling year-round—perfect for New England’s changing seasons. Whether you're a first-time buyer, downsizing, or looking for a home with charm and location, 10 Ripley Street is ready to welcome you. Showings delayed until open house Saturday 4/26 from 12-2.
Zillow last checked: 8 hours ago
Listing updated: May 23, 2025 at 12:51pm
Listed by:
Jon Byrne,
603 Birch Realty, LLC 603-856-7420
Bought with:
David Columb
Coldwell Banker Classic Realty
Source: PrimeMLS,MLS#: 5037614
Facts & features
Interior
Bedrooms & bathrooms
- Bedrooms: 2
- Bathrooms: 1
- Full bathrooms: 1
Heating
- Electric, Mini Split
Cooling
- Mini Split
Appliances
- Included: Dishwasher, Dryer, Microwave, Electric Range, Washer
Features
- Flooring: Carpet, Wood
- Basement: Crawl Space,Interior Entry
Interior area
- Total structure area: 858
- Total interior livable area: 726 sqft
- Finished area above ground: 726
- Finished area below ground: 0
Property
Parking
- Parking features: Paved
Features
- Levels: One
- Stories: 1
- Frontage length: Road frontage: 66
Lot
- Size: 8,712 sqft
- Features: City Lot
Details
- Parcel number: CNCDM751ZB4
- Zoning description: Residential
Construction
Type & style
- Home type: SingleFamily
- Architectural style: Ranch
- Property subtype: Ranch
Materials
- Wood Frame, Vinyl Siding
- Foundation: Concrete Slab
- Roof: Shingle
Condition
- New construction: No
- Year built: 1960
Utilities & green energy
- Electric: 100 Amp Service
- Sewer: Private Sewer
- Utilities for property: Cable Available
Community & neighborhood
Location
- Region: Concord
Other
Other facts
- Road surface type: Paved
Price history
| Date | Event | Price |
|---|---|---|
| 5/23/2025 | Sold | $346,200+6.5%$477/sqft |
Source: | ||
| 4/28/2025 | Contingent | $325,000$448/sqft |
Source: | ||
| 4/23/2025 | Listed for sale | $325,000+60.1%$448/sqft |
Source: | ||
| 9/11/2020 | Sold | $203,000-3.3%$280/sqft |
Source: | ||
| 9/2/2020 | Pending sale | $209,900$289/sqft |
Source: Better Homes and Gardens Real Estate The Masiello Group #4819071 Report a problem | ||
Public tax history
| Year | Property taxes | Tax assessment |
|---|---|---|
| 2024 | $6,161 +3.1% | $222,500 |
| 2023 | $5,976 +3.7% | $222,500 |
| 2022 | $5,761 +12.2% | $222,500 +16% |
Find assessor info on the county website
Neighborhood: 03301
Nearby schools
GreatSchools rating
- 8/10Broken Ground SchoolGrades: 3-5Distance: 2 mi
- 6/10Rundlett Middle SchoolGrades: 6-8Distance: 5.7 mi
- 4/10Concord High SchoolGrades: 9-12Distance: 2 mi
Schools provided by the listing agent
- Elementary: Mill Brook/Broken Ground
- Middle: Rundlett Middle School
- High: Concord High School
- District: Concord School District SAU #8
Source: PrimeMLS. This data may not be complete. We recommend contacting the local school district to confirm school assignments for this home.
Get pre-qualified for a loan
At Zillow Home Loans, we can pre-qualify you in as little as 5 minutes with no impact to your credit score.An equal housing lender. NMLS #10287.
