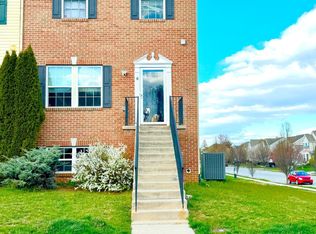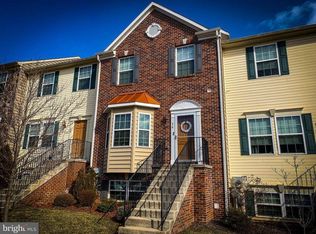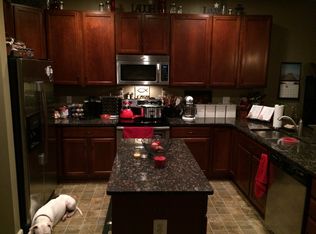Sold for $276,000
$276,000
10 Riparian Ln, Ranson, WV 25438
4beds
2,480sqft
Townhouse
Built in 2011
2,261 Square Feet Lot
$309,100 Zestimate®
$111/sqft
$2,354 Estimated rent
Home value
$309,100
$294,000 - $325,000
$2,354/mo
Zestimate® history
Loading...
Owner options
Explore your selling options
What's special
PRICE IMPROVEMENT on this beautiful extremely well maintained 3-Level townhome.! Take a look at ALL you get in this spacious home for under $300,000 in a fantastic commuter location. Home has upgraded laminate floors, granite in the kitchen, upgraded appliances. Wonderful primary bedroom with a spacious walk-in closet and en-suite bathroom with soaking tub. Lower level was finished as living space for owners family member which includes a family room, full bathroom, and bedroom/bonus room. Walkout basement to newer maintenance free large composite deck for easy outdoor enjoyment. Close to shops, dining, and entertainment. Minutes from Loudoun County, VA and a short drive to the MD line and MARC train make commuting a BREEZE. Come see for yourself all the "EXTRA's" that you would be charged for over base price on a new construction! This by FAR is the better value! Seller is motivated!
Zillow last checked: 8 hours ago
Listing updated: July 15, 2023 at 05:46am
Listed by:
Cindy Lee 540-539-8020
Bought with:
Linda Brawner, WV0002510
Brawner & Associates
Source: Bright MLS,MLS#: WVJF2007448
Facts & features
Interior
Bedrooms & bathrooms
- Bedrooms: 4
- Bathrooms: 4
- Full bathrooms: 3
- 1/2 bathrooms: 1
- Main level bathrooms: 1
Basement
- Area: 560
Heating
- Heat Pump, Electric
Cooling
- Central Air, Electric
Appliances
- Included: Microwave, Dishwasher, Disposal, Dryer, Oven/Range - Electric, Refrigerator, Stainless Steel Appliance(s), Washer, Water Conditioner - Owned, Water Heater, Water Treat System, Electric Water Heater
- Laundry: In Basement, Dryer In Unit, Washer In Unit, Laundry Room
Features
- Built-in Features, Ceiling Fan(s), Combination Kitchen/Dining, Dining Area, Floor Plan - Traditional, Kitchen - Gourmet, Pantry, Walk-In Closet(s)
- Flooring: Carpet
- Doors: Storm Door(s)
- Windows: Double Pane Windows, Insulated Windows, Screens
- Basement: Finished,Walk-Out Access
- Has fireplace: No
Interior area
- Total structure area: 2,480
- Total interior livable area: 2,480 sqft
- Finished area above ground: 1,920
- Finished area below ground: 560
Property
Parking
- Total spaces: 2
- Parking features: Assigned, Parking Lot
- Details: Assigned Parking
Accessibility
- Accessibility features: None
Features
- Levels: Three
- Stories: 3
- Patio & porch: Patio
- Exterior features: Play Area, Play Equipment, Sidewalks
- Pool features: None
Lot
- Size: 2,261 sqft
Details
- Additional structures: Above Grade, Below Grade
- Parcel number: 08 8D001000000000
- Zoning: 101
- Special conditions: Standard
Construction
Type & style
- Home type: Townhouse
- Architectural style: Contemporary
- Property subtype: Townhouse
Materials
- Vinyl Siding
- Foundation: Slab
Condition
- Excellent
- New construction: No
- Year built: 2011
Utilities & green energy
- Sewer: Public Sewer
- Water: Public
- Utilities for property: Cable Available
Community & neighborhood
Security
- Security features: Smoke Detector(s), Security System
Location
- Region: Ranson
- Subdivision: Shenandoah Springs
- Municipality: Ranson
HOA & financial
HOA
- Has HOA: Yes
- HOA fee: $55 monthly
- Amenities included: Tot Lots/Playground, Common Grounds
- Services included: Common Area Maintenance, Lawn Care Front, Lawn Care Rear, Lawn Care Side, Maintenance Grounds, Management, Road Maintenance, Snow Removal, Other
- Association name: CLAGGETT
Other
Other facts
- Listing agreement: Exclusive Right To Sell
- Listing terms: Cash,Conventional,FHA,USDA Loan,VA Loan
- Ownership: Fee Simple
Price history
| Date | Event | Price |
|---|---|---|
| 7/14/2023 | Sold | $276,000-8%$111/sqft |
Source: | ||
| 5/26/2023 | Listing removed | $299,900$121/sqft |
Source: | ||
| 5/7/2023 | Price change | $299,900-1.6%$121/sqft |
Source: | ||
| 4/26/2023 | Price change | $304,900-1.3%$123/sqft |
Source: | ||
| 4/14/2023 | Listed for sale | $309,000+56.9%$125/sqft |
Source: | ||
Public tax history
| Year | Property taxes | Tax assessment |
|---|---|---|
| 2025 | $1,985 +5.9% | $141,800 +7.5% |
| 2024 | $1,874 +1.1% | $131,900 +0.9% |
| 2023 | $1,853 +13.4% | $130,700 +15.3% |
Find assessor info on the county website
Neighborhood: 25438
Nearby schools
GreatSchools rating
- 4/10T A Lowery Elementary SchoolGrades: PK-5Distance: 3.7 mi
- 7/10Wildwood Middle SchoolGrades: 6-8Distance: 3.7 mi
- 7/10Jefferson High SchoolGrades: 9-12Distance: 3.4 mi
Schools provided by the listing agent
- District: Jefferson County Schools
Source: Bright MLS. This data may not be complete. We recommend contacting the local school district to confirm school assignments for this home.
Get a cash offer in 3 minutes
Find out how much your home could sell for in as little as 3 minutes with a no-obligation cash offer.
Estimated market value
$309,100


