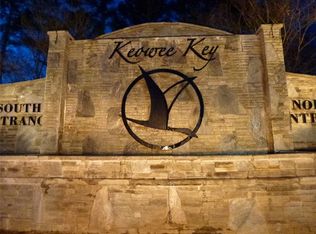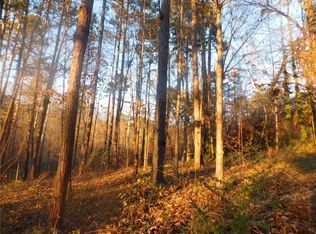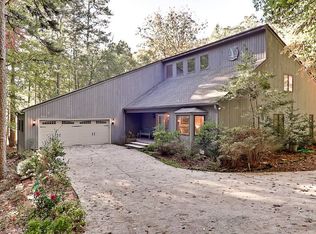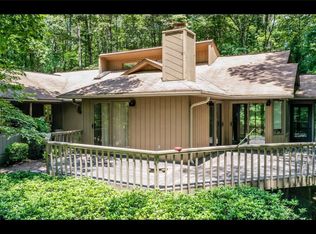This is your opportunity to enjoy one of Keowee Key's beautiful interior homes just a short walk to the N. Marina, the Lake View Room, the saltwater pool, and the waterfront walking trail that winds past the Tall Ship condos and majestic waterfront homes. This home is set on a wooded homesite comprised of the original parcel and half of the adjacent parcel which creates not only a private setting but a buffer as well. The driveway leads to the front entrance with a side entry garage and the brick front porch. Open the door and the Palladium window fills the Great Room with light. The fireplace has a built-n bookcase on one side. The room is radiant with light. The kitchen was remodeled when the current owners purchased the house and the counters, appliances, and backsplash were updated at that time. The kitchen opens to a 3-season porch with Easy Breeze windows as well as a grilling deck. The Master Bedroom and bath, as well as the guest room and second full bath, are on the main level. There is an elevator shaft in the house (but no elevator). The terrace level is perfect for a long term guest or family member or just company that wants their own little kitchenette, recreation space plus two huge bedrooms and two large full baths. One of the bedrooms is an en-suite which makes for fabulous guest accommodations. Located in the gated and amenity-rich community of Keowee Key with its brand new Clubhouse and Bistro, golf course, and two marinas, pickleball courts, tennis courts, walking trails, fitness center, and myriad other amenities. There are ample storage and a workshop! The information provided is believed to be accurate. Buyers are responsible for verifying the information that is important to their purchase and enjoyment of this home including square footage and covenants.
This property is off market, which means it's not currently listed for sale or rent on Zillow. This may be different from what's available on other websites or public sources.



