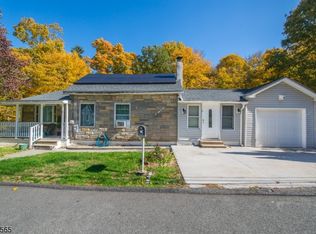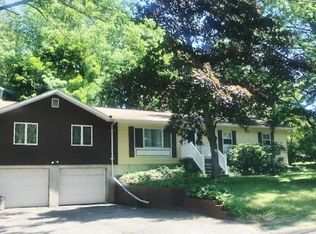Fall in love with this charming 3 bed, 2 full bath cape in quiet neighborhood in desirable Mt. Olive Twp. Meticulously maintained inside & out. Welcoming wrap-around porch to enjoy all year round. Freshly painted throughout. Spacious living room with wood burning stove to keep you warm. Bright & light 20x13 eat-in-kitchen with new Smartcore waterproof floors & abundant cabinet space, two pantries and two ceiling fans. Pella thermopane windows on both levels, new HWH 2018, New tub/shower surrounds & flooring in each full bath. First floor bedroom can also make a great office or den. Large rear deck, excellent for entertaining, 3 storage sheds-two with electric. Ample parking. Top-rated schools. Convenient to shopping, dining, parks & major commuting routes (80,46,206) Public utilities.
This property is off market, which means it's not currently listed for sale or rent on Zillow. This may be different from what's available on other websites or public sources.

