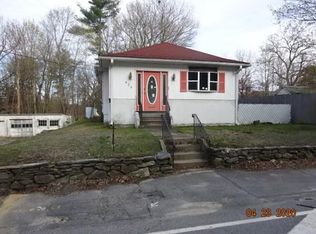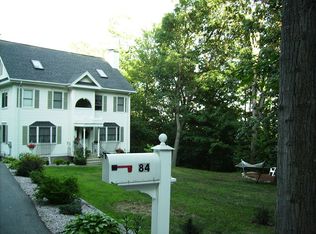Sold for $386,000
$386,000
10 Rindge Rd, Fitchburg, MA 01420
4beds
1,576sqft
Single Family Residence
Built in 1925
0.58 Acres Lot
$394,300 Zestimate®
$245/sqft
$2,796 Estimated rent
Home value
$394,300
$359,000 - $430,000
$2,796/mo
Zestimate® history
Loading...
Owner options
Explore your selling options
What's special
Charming 4-bedroom Cape nestled on two lots in Fitchburg! This home blends character with updates, featuring hardwood floors, a spacious open floor plan, and a cozy living room with fireplace. The kitchen is equipped with granite countertops, stainless steel appliances, and direct access to the yard—perfect for entertaining. Upstairs you'll find three generously sized bedrooms with hardwood floors and ceiling fans, while the main-level bedroom offers added flexibility and includes a wet bar setup. With 8 off-street parking spots, city views, and close proximity to parks, trails, schools, and major routes, this property offers comfort, convenience, and value. Full basement provides potential for expansion or storage.
Zillow last checked: 8 hours ago
Listing updated: July 14, 2025 at 01:56pm
Listed by:
Eclipse Group,
Cameron Real Estate Group 781-486-3180
Bought with:
Francisco Mejia Vasquez
Divine Real Estate, Inc.
Source: MLS PIN,MLS#: 73370476
Facts & features
Interior
Bedrooms & bathrooms
- Bedrooms: 4
- Bathrooms: 1
- Full bathrooms: 1
Primary bedroom
- Features: Ceiling Fan(s), Walk-In Closet(s), Flooring - Hardwood
- Level: Second
Bedroom 2
- Features: Ceiling Fan(s), Closet, Flooring - Wall to Wall Carpet, Wet Bar
- Level: First
Bedroom 3
- Features: Closet, Flooring - Hardwood
- Level: Second
Bedroom 4
- Features: Ceiling Fan(s), Closet, Flooring - Hardwood
- Level: Second
Dining room
- Features: Ceiling Fan(s), Flooring - Hardwood, Chair Rail, Open Floorplan, Decorative Molding
- Level: First
Family room
- Features: Flooring - Hardwood, Open Floorplan
- Level: First
Kitchen
- Features: Countertops - Stone/Granite/Solid, Exterior Access, Stainless Steel Appliances
- Level: First
Living room
- Features: Flooring - Hardwood, Open Floorplan
- Level: First
Heating
- Steam, Natural Gas
Cooling
- None
Appliances
- Included: Range, Microwave, Refrigerator
Features
- Flooring: Tile, Carpet, Hardwood
- Basement: Full,Interior Entry,Unfinished
- Number of fireplaces: 1
- Fireplace features: Living Room
Interior area
- Total structure area: 1,576
- Total interior livable area: 1,576 sqft
- Finished area above ground: 1,576
Property
Parking
- Total spaces: 8
- Parking features: Paved Drive, Off Street, Paved
- Uncovered spaces: 8
Features
- Has view: Yes
- View description: City View(s), Scenic View(s)
Lot
- Size: 0.58 Acres
- Features: Wooded, Sloped
Details
- Parcel number: 1501413
- Zoning: RA
Construction
Type & style
- Home type: SingleFamily
- Architectural style: Cape
- Property subtype: Single Family Residence
Materials
- Frame
- Foundation: Stone
- Roof: Shingle
Condition
- Year built: 1925
Utilities & green energy
- Electric: Circuit Breakers, 100 Amp Service
- Sewer: Public Sewer
- Water: Public
- Utilities for property: for Gas Range
Community & neighborhood
Community
- Community features: Public Transportation, Shopping, Park, Walk/Jog Trails, Medical Facility, Laundromat, Highway Access, House of Worship, Private School, Public School, University
Location
- Region: Fitchburg
Price history
| Date | Event | Price |
|---|---|---|
| 7/14/2025 | Sold | $386,000+4.6%$245/sqft |
Source: MLS PIN #73370476 Report a problem | ||
| 5/20/2025 | Contingent | $369,000$234/sqft |
Source: MLS PIN #73370476 Report a problem | ||
| 5/6/2025 | Listed for sale | $369,000+495.2%$234/sqft |
Source: MLS PIN #73370476 Report a problem | ||
| 7/30/2014 | Sold | $62,000-17.2%$39/sqft |
Source: Public Record Report a problem | ||
| 7/9/2014 | Pending sale | $74,900$48/sqft |
Source: Exit New Options Real Estate #71682631 Report a problem | ||
Public tax history
| Year | Property taxes | Tax assessment |
|---|---|---|
| 2025 | $4,223 +0.3% | $312,600 +10% |
| 2024 | $4,209 +6.3% | $284,200 +15% |
| 2023 | $3,960 +10.6% | $247,200 +21.6% |
Find assessor info on the county website
Neighborhood: 01420
Nearby schools
GreatSchools rating
- 3/10McKay Elementary SchoolGrades: 1-5Distance: 0.1 mi
- 4/10Arthur M Longsjo Middle SchoolGrades: 6-8Distance: 0.7 mi
- 3/10Fitchburg High SchoolGrades: 9-12Distance: 2.1 mi
Get a cash offer in 3 minutes
Find out how much your home could sell for in as little as 3 minutes with a no-obligation cash offer.
Estimated market value$394,300
Get a cash offer in 3 minutes
Find out how much your home could sell for in as little as 3 minutes with a no-obligation cash offer.
Estimated market value
$394,300

