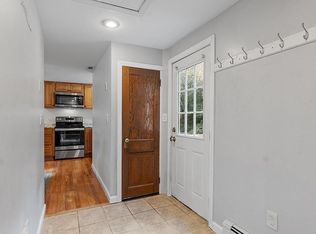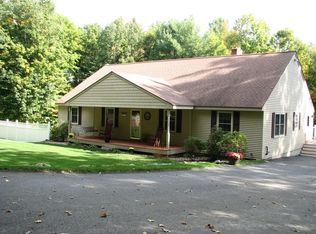This Beautiful Phillipston Home MOVE-IN READY for you! Sunny open floor plan with several updates including NEW painting throughout, NEW carpet, tile and NEW Kitchen/Island cabinets that includes NEW stainless steel appliances, NEW granite counter tops and a dining room area. All on 3.4 plus acres boarding conservation land and Phillipston Historical Society! Three spacious sized bedrooms with closets that include a master bedroom with its own half bath for your privacy. Basement has potential for additional living space, walk out basement that has third garage door for lawn care or ATV and Motor Cycles. Plus bonus breezeway that could be used for office or den newly remodeled. New, garage paint, garage door openers, water filter system, kitchen granite counters, vanity granite tops and lighting. New Septic System installed Certificate of Compliance will be available at closing. Central Vacuum System. Don???t wait! Make sure you see this beautiful home today!
This property is off market, which means it's not currently listed for sale or rent on Zillow. This may be different from what's available on other websites or public sources.

