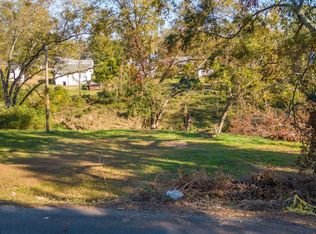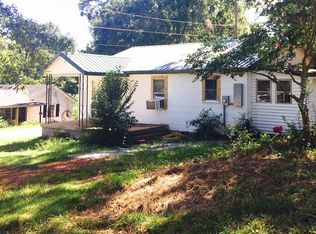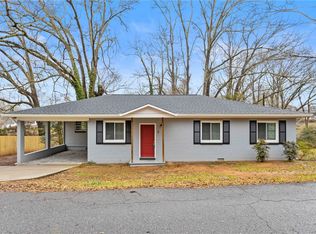Sold for $142,000 on 06/28/24
$142,000
10 Riley St, Honea Path, SC 29654
2beds
884sqft
Single Family Residence
Built in ----
0.39 Acres Lot
$152,400 Zestimate®
$161/sqft
$1,032 Estimated rent
Home value
$152,400
$126,000 - $183,000
$1,032/mo
Zestimate® history
Loading...
Owner options
Explore your selling options
What's special
Let's get started on your future! Why would you rent when you can OWN this sweet cutie pie in Honea Path! Updates galore! Gray tons set the stage. Coming inside I love the flooring and open floor plan. I think the kitchen is the perfect size and the appliances are new. There is a view of the backyard from the kitchen sink. Perfect for when you need to keep your eyes on pets! I like the area for the dining table. It could easily hold a farmhouse table with maybe some bench seating. Down the hall are two bedrooms. Each have wonderful closet space. I could store all my seasonal clothing here. The primary bedroom is well sized too. The bathroom has been freshly updated too. I love the flooring and tile work. The roof is architectual shingle! There are tons of updates for you to enjoy! Honea Path is a sweet smaller community of friends and smiling faces. You will enjoy close proximity to shopping and dining that is reminiscence of yesterday. Come on out to 10 Riley Street. Let's start building equity instead of rent and let me help get you HOME!
Zillow last checked: 8 hours ago
Listing updated: October 09, 2024 at 07:09am
Listed by:
Missy Rick 864-752-4663,
Allen Tate - Easley/Powd,
Derek Rick 864-979-8267,
Allen Tate - Easley/Powd
Bought with:
AGENT NONMEMBER
NONMEMBER OFFICE
Source: WUMLS,MLS#: 20274794 Originating MLS: Western Upstate Association of Realtors
Originating MLS: Western Upstate Association of Realtors
Facts & features
Interior
Bedrooms & bathrooms
- Bedrooms: 2
- Bathrooms: 1
- Full bathrooms: 1
- Main level bathrooms: 1
- Main level bedrooms: 2
Primary bedroom
- Dimensions: 11x11
Primary bedroom
- Dimensions: 11x11
Bedroom 2
- Dimensions: 8x9
Dining room
- Dimensions: 11x12
Kitchen
- Dimensions: 11x16
Living room
- Dimensions: 11x15
Heating
- Electric
Cooling
- Central Air, Electric
Appliances
- Included: Electric Oven, Electric Range
Features
- Laminate Countertop, Main Level Primary
- Flooring: Ceramic Tile, Hardwood, Luxury Vinyl Plank
- Basement: None,Crawl Space
Interior area
- Total structure area: 887
- Total interior livable area: 884 sqft
- Finished area above ground: 884
- Finished area below ground: 0
Property
Parking
- Parking features: None
Features
- Levels: One
- Stories: 1
- Patio & porch: Front Porch
- Exterior features: Porch
- Waterfront features: None
Lot
- Size: 0.39 Acres
- Features: City Lot, Level, Not In Subdivision
Details
- Additional parcels included: 010337788
- Parcel number: Alicia Abels, Broker In Charge Allen Tate REALTORS
Construction
Type & style
- Home type: SingleFamily
- Architectural style: Ranch
- Property subtype: Single Family Residence
Materials
- Block, Concrete
- Foundation: Crawlspace
- Roof: Architectural,Shingle
Utilities & green energy
- Sewer: Public Sewer
- Water: Public
Community & neighborhood
Location
- Region: Honea Path
- Subdivision: No Subdivision
HOA & financial
HOA
- Has HOA: No
- Services included: None
Other
Other facts
- Listing agreement: Exclusive Right To Sell
Price history
| Date | Event | Price |
|---|---|---|
| 6/28/2024 | Sold | $142,000+2.2%$161/sqft |
Source: | ||
| 5/23/2024 | Contingent | $139,000$157/sqft |
Source: | ||
| 5/10/2024 | Listed for sale | $139,000+265.8%$157/sqft |
Source: | ||
| 12/14/2023 | Sold | $38,000-15.6%$43/sqft |
Source: | ||
| 12/4/2023 | Pending sale | $45,000$51/sqft |
Source: | ||
Public tax history
| Year | Property taxes | Tax assessment |
|---|---|---|
| 2024 | -- | $5,650 +348.4% |
| 2023 | $661 +3.2% | $1,260 |
| 2022 | $641 +9% | $1,260 +14.5% |
Find assessor info on the county website
Neighborhood: 29654
Nearby schools
GreatSchools rating
- 9/10Honea Path Elementary SchoolGrades: PK-5Distance: 0.7 mi
- 6/10Honea Path Middle SchoolGrades: 6-8Distance: 0.4 mi
- 6/10Belton Honea Path High SchoolGrades: 9-12Distance: 3.3 mi
Schools provided by the listing agent
- Elementary: Honea Pth Elem
- Middle: Honea Pth Middl
- High: Bel-Hon Pth Hig
Source: WUMLS. This data may not be complete. We recommend contacting the local school district to confirm school assignments for this home.

Get pre-qualified for a loan
At Zillow Home Loans, we can pre-qualify you in as little as 5 minutes with no impact to your credit score.An equal housing lender. NMLS #10287.
Sell for more on Zillow
Get a free Zillow Showcase℠ listing and you could sell for .
$152,400
2% more+ $3,048
With Zillow Showcase(estimated)
$155,448

