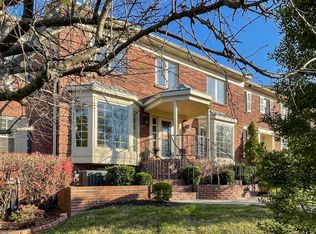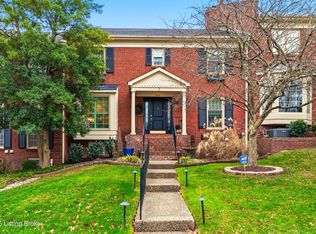Terrific opportunity in Prospect for those looking for a quieter lifestyle. This well appointed townhome in Hunting Creek is a must see! Located on a quiet cul-de-sac, it backs up to the first hole of Hunting Creek Country Club. Across the street is a nice wooded area. This 3 Bedroom, 3.5 Bath End Unit has an attached 2.5 Car Garage, with room for a golf cart and plenty of storage. As you enter this traditional 2-story home, you will be greeted by an updated entryway. To your left is a room that currently serves as the formal dining area. Previously, it has been used as a den/study. On the right side of the foyer, you will enter into a completely remodeled kitchen with soft-close Cherry Cabinetry, beautiful Quartz countertops and Hardwood flooring. All stainless steel appliances including a stainless steel GE Profile Advantium convection oven and GE Profile induction cooktop. An abundance of accent lighting and a nice casual dining area facing the woods make this an area you will enjoy entertaining in! The backside of the kitchen opens nicely into the large Great Room! The Great Room offers a large entertaining area complete with hardwood flooring, a fireplace, a large built-in bookcase and a wet-bar.There are also two sets of French doors that open nicely to the private, stone patio and backyard.The patio has a covered area that is great for an evening meal and/or beverage while looking out over the mature landscaping and views of the golf course.Heading back inside to the foyer, there is also a half bath and the stairwell that will take you up to the3 Bedroom areas, and an all season Florida room. The 2 quest Bedrooms each offer walk-in closets.You will also find two linen closets in the hallway and a large, tiled guest/full bath. The Master Bedroom suite is very spacious!It offers his and hers private, walk-in closets and a large bath area with a double sink vanity and a double shower. Additionally, off the Master bedroom is the all-season Florida room.This space
This property is off market, which means it's not currently listed for sale or rent on Zillow. This may be different from what's available on other websites or public sources.

