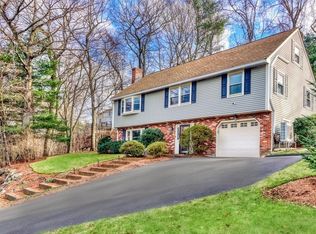Sold for $860,000
$860,000
10 Ridgewood Ln, Woburn, MA 01801
4beds
1,666sqft
Single Family Residence
Built in 1982
0.28 Acres Lot
$947,900 Zestimate®
$516/sqft
$4,054 Estimated rent
Home value
$947,900
$901,000 - $1.00M
$4,054/mo
Zestimate® history
Loading...
Owner options
Explore your selling options
What's special
Welcome to your dream home nestled in a tranquil cul-de-sac, the location offers a sense of quiet & privacy while still being close to essential amenities-schools, shopping, & recreation areas.This home boasts an array of features that are sure to captivate you from the moment you walk in. You'll be drawn to the airy & well-lit living room featuring glass doors that lead out to a beautiful deck. This thoughtful design allows for ample natural light to flood the interior creating a tranquil ambiance while offering picturesque views of the surrounding landscape. The main level of the home comprises a well-appointed kitchen ideal for preparing culinary delights for friends and family. The adjacent dining area provides a perfect space for sharing meals and making cherished memories. With four bedrooms this home ensures ample space for privacy & personal retreats. The half bath on the main level and the full bathroom on the upper level provide convenience and functionality for daily living.
Zillow last checked: 8 hours ago
Listing updated: October 18, 2023 at 01:35pm
Listed by:
Annette Gregorio 617-548-3180,
Leading Edge Real Estate 781-979-0100,
Christopher King 781-254-2293
Bought with:
Peter Dassoni
Downtown Boston Realty
Source: MLS PIN,MLS#: 73156072
Facts & features
Interior
Bedrooms & bathrooms
- Bedrooms: 4
- Bathrooms: 2
- Full bathrooms: 1
- 1/2 bathrooms: 1
Primary bedroom
- Features: Closet, Flooring - Wall to Wall Carpet
- Level: Second
- Area: 216
- Dimensions: 18 x 12
Bedroom 2
- Features: Closet, Flooring - Wall to Wall Carpet
- Level: Second
- Area: 144
- Dimensions: 12 x 12
Bedroom 3
- Features: Closet, Flooring - Wall to Wall Carpet, Lighting - Overhead
- Level: Second
- Area: 132
- Dimensions: 12 x 11
Bedroom 4
- Features: Closet, Flooring - Wall to Wall Carpet
- Level: Second
- Area: 130
- Dimensions: 13 x 10
Dining room
- Features: Flooring - Hardwood, Open Floorplan
- Level: Main,First
- Area: 120
- Dimensions: 12 x 10
Family room
- Features: Lighting - Overhead
- Level: Basement
- Area: 440
- Dimensions: 22 x 20
Kitchen
- Features: Flooring - Hardwood, Dining Area, Countertops - Stone/Granite/Solid, Kitchen Island, Open Floorplan, Recessed Lighting, Lighting - Overhead
- Level: Main,First
- Area: 143
- Dimensions: 13 x 11
Living room
- Features: Flooring - Hardwood, Cable Hookup, Deck - Exterior, Exterior Access, Recessed Lighting, Slider
- Level: Main,First
- Area: 288
- Dimensions: 24 x 12
Heating
- Baseboard, Oil
Cooling
- None
Appliances
- Included: Range, Dishwasher, Disposal, Microwave, ENERGY STAR Qualified Refrigerator
- Laundry: Flooring - Stone/Ceramic Tile, Main Level, Lighting - Overhead, First Floor, Electric Dryer Hookup, Washer Hookup
Features
- Flooring: Tile, Hardwood
- Windows: Insulated Windows, Screens
- Basement: Full,Partially Finished,Walk-Out Access,Interior Entry,Concrete
- Number of fireplaces: 1
- Fireplace features: Living Room
Interior area
- Total structure area: 1,666
- Total interior livable area: 1,666 sqft
Property
Parking
- Total spaces: 5
- Parking features: Attached, Garage Door Opener, Paved Drive, Off Street, Paved
- Attached garage spaces: 1
- Uncovered spaces: 4
Features
- Patio & porch: Deck - Composite
- Exterior features: Deck - Composite, Rain Gutters, Professional Landscaping, Screens, Garden
Lot
- Size: 0.28 Acres
- Features: Cul-De-Sac
Details
- Parcel number: M:79 B:01 L:47 U:00,916056
- Zoning: R-1
Construction
Type & style
- Home type: SingleFamily
- Architectural style: Colonial
- Property subtype: Single Family Residence
Materials
- Frame
- Foundation: Concrete Perimeter
- Roof: Shingle
Condition
- Year built: 1982
Utilities & green energy
- Electric: Circuit Breakers, 200+ Amp Service
- Sewer: Public Sewer
- Water: Public
- Utilities for property: for Electric Range, for Electric Dryer, Washer Hookup
Green energy
- Energy efficient items: Thermostat
Community & neighborhood
Community
- Community features: Shopping, Park, Golf, Medical Facility, Conservation Area, Highway Access, House of Worship, Public School
Location
- Region: Woburn
Other
Other facts
- Road surface type: Paved
Price history
| Date | Event | Price |
|---|---|---|
| 10/18/2023 | Sold | $860,000+5%$516/sqft |
Source: MLS PIN #73156072 Report a problem | ||
| 9/14/2023 | Contingent | $818,900$492/sqft |
Source: MLS PIN #73156072 Report a problem | ||
| 9/6/2023 | Listed for sale | $818,900+63.8%$492/sqft |
Source: MLS PIN #73156072 Report a problem | ||
| 2/9/2005 | Sold | $500,000$300/sqft |
Source: Public Record Report a problem | ||
Public tax history
| Year | Property taxes | Tax assessment |
|---|---|---|
| 2025 | $6,993 +10% | $818,800 +3.8% |
| 2024 | $6,358 +2.5% | $788,800 +10.6% |
| 2023 | $6,203 +3.1% | $713,000 +10.7% |
Find assessor info on the county website
Neighborhood: 01801
Nearby schools
GreatSchools rating
- 7/10Reeves Elementary SchoolGrades: PK-5Distance: 0.6 mi
- 4/10Daniel L Joyce Middle SchoolGrades: 6-8Distance: 1.4 mi
- 6/10Woburn High SchoolGrades: 9-12Distance: 2.4 mi
Get a cash offer in 3 minutes
Find out how much your home could sell for in as little as 3 minutes with a no-obligation cash offer.
Estimated market value$947,900
Get a cash offer in 3 minutes
Find out how much your home could sell for in as little as 3 minutes with a no-obligation cash offer.
Estimated market value
$947,900
