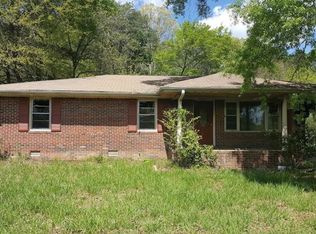Rustic Home in the Heart of Rockmart! Great opportunity for investors. If you love a rustic, PRIVATE, cabin-like feel, on 1.1 ACRES this home is for you! Large kitchen with laminate counters and stained cabinets. Charming tile in master bath. Updated guest bath. Hardwood floors throughout. Unfinished basement with plumbing for a bathroom. Great outdoor patio with covered porch!
This property is off market, which means it's not currently listed for sale or rent on Zillow. This may be different from what's available on other websites or public sources.
