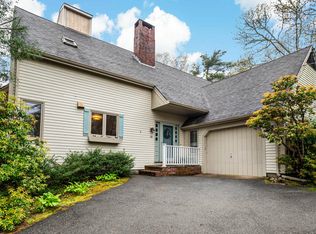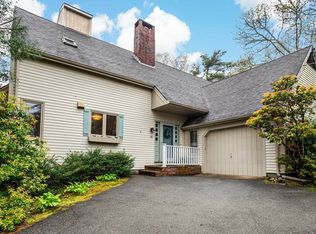Unique hillside Contemporary that reflects artistic simplicity. This geometric shaped, architect designed and custom built home, has great light and multi-level decks that provide superb air-flow. There are three levels of living with the en-suite master on the upper level. An open kitchen has beautiful cherry cabinets and colorful tile backsplash. Unexpected architectural elements distinguish this home from the rest!
This property is off market, which means it's not currently listed for sale or rent on Zillow. This may be different from what's available on other websites or public sources.


