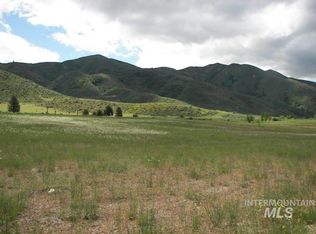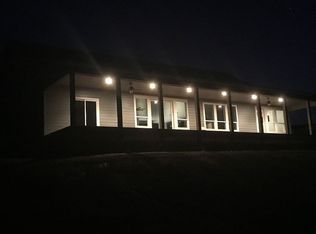Sold
Price Unknown
10 Ridgeline Rd, Boise, ID 83716
3beds
4baths
2,558sqft
Single Family Residence
Built in 2019
2.07 Acres Lot
$952,900 Zestimate®
$--/sqft
$3,300 Estimated rent
Home value
$952,900
Estimated sales range
Not available
$3,300/mo
Zestimate® history
Loading...
Owner options
Explore your selling options
What's special
Nestled on 2.07 acres of serene, expansive land, this 3-bedroom, 3.5-bathroom home is a private retreat just 25 minutes from downtown Boise (Closer to Boise than Idaho City.) Offering 2558 sq ft of sophisticated living, the open floor plan is flooded with natural light and showcases breathtaking views from every angle. A gourmet kitchen invites culinary exploration, while the inviting great room and cozy fireplace create the perfect setting for both entertaining and unwinding. Outside, a spacious porch and hot tub enhance the experience of relaxation. The 4-car garage offers ample space for vehicles, with a convenient drive-through door on one stall, ideal for easy access. Imagine waking up here, taking in the beauty of Idaho as soon as you open your eyes. With abundant acreage, there's even the potential to add a separate dwelling—making this property a slice of paradise with endless possibilities. Plus, take advantage of Starlink internet or Centurylink for internet options.
Zillow last checked: 8 hours ago
Listing updated: December 19, 2024 at 01:33pm
Listed by:
Shelby Matson 208-890-6242,
Idaho Life Real Estate
Bought with:
Rachel Flichel
O2 Real Estate Group
Source: IMLS,MLS#: 98928186
Facts & features
Interior
Bedrooms & bathrooms
- Bedrooms: 3
- Bathrooms: 4
- Main level bathrooms: 3
- Main level bedrooms: 3
Primary bedroom
- Level: Main
- Area: 225
- Dimensions: 15 x 15
Bedroom 2
- Level: Main
- Area: 224
- Dimensions: 14 x 16
Bedroom 3
- Level: Main
- Area: 182
- Dimensions: 14 x 13
Kitchen
- Level: Main
- Area: 480
- Dimensions: 30 x 16
Living room
- Level: Main
- Area: 540
- Dimensions: 20 x 27
Heating
- Forced Air, Propane
Cooling
- Central Air
Appliances
- Included: Gas Water Heater, Dishwasher, Disposal, Double Oven, Refrigerator, Washer, Dryer, Gas Range
Features
- Bath-Master, Bed-Master Main Level, Guest Room, Split Bedroom, Family Room, Great Room, Two Master Bedrooms, Double Vanity, Central Vacuum Plumbed, Walk-In Closet(s), Pantry, Kitchen Island, Quartz Counters, Number of Baths Main Level: 3
- Flooring: Carpet
- Has basement: No
- Has fireplace: Yes
- Fireplace features: Propane
Interior area
- Total structure area: 2,558
- Total interior livable area: 2,558 sqft
- Finished area above ground: 2,558
- Finished area below ground: 0
Property
Parking
- Total spaces: 4
- Parking features: Attached, RV Access/Parking, Garage (Drive Through Doors), Driveway
- Attached garage spaces: 4
- Has uncovered spaces: Yes
Features
- Levels: One
- Patio & porch: Covered Patio/Deck
- Exterior features: Dog Run
- Spa features: Heated
- Fencing: Partial,Wood
- Has view: Yes
Lot
- Size: 2.07 Acres
- Features: 1 - 4.99 AC, Sidewalks, Views, Canyon Rim, Chickens, Cul-De-Sac, Manual Sprinkler System
Details
- Parcel number: RP002550020010
Construction
Type & style
- Home type: SingleFamily
- Property subtype: Single Family Residence
Materials
- HardiPlank Type
- Foundation: Crawl Space
- Roof: Composition
Condition
- Year built: 2019
Utilities & green energy
- Sewer: Septic Tank
- Water: Well
- Utilities for property: Broadband Internet
Community & neighborhood
Location
- Region: Boise
- Subdivision: Ridgeline at Mores Creek
HOA & financial
HOA
- Has HOA: Yes
- HOA fee: $550 annually
Other
Other facts
- Listing terms: Cash,Conventional,FHA,VA Loan
- Ownership: Fee Simple,Fractional Ownership: No
- Road surface type: Paved
Price history
Price history is unavailable.
Public tax history
| Year | Property taxes | Tax assessment |
|---|---|---|
| 2024 | $1,782 +3.1% | $795,719 -10.8% |
| 2023 | $1,728 -34.6% | $891,916 -12.2% |
| 2022 | $2,643 +21.1% | $1,016,353 +123.4% |
Find assessor info on the county website
Neighborhood: 83716
Nearby schools
GreatSchools rating
- 7/10Basin Elementary SchoolGrades: PK-6Distance: 14.5 mi
- 3/10Idaho City High SchoolGrades: 7-12Distance: 14.5 mi
Schools provided by the listing agent
- Elementary: Basin
- Middle: Idaho City
- High: Idaho City
- District: Basin School District #72
Source: IMLS. This data may not be complete. We recommend contacting the local school district to confirm school assignments for this home.

