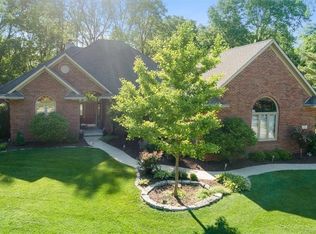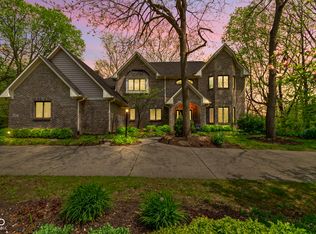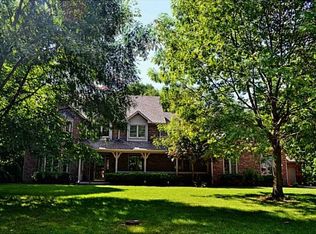Sold
Zestimate®
$760,000
10 Ridgeline Dr, Brownsburg, IN 46112
4beds
4,406sqft
Residential, Single Family Residence
Built in 1993
2.47 Acres Lot
$760,000 Zestimate®
$172/sqft
$4,200 Estimated rent
Home value
$760,000
$714,000 - $813,000
$4,200/mo
Zestimate® history
Loading...
Owner options
Explore your selling options
What's special
Surrounded by trees, creek, water feature and koi pond, and visiting wildlife, this custom all brick home sits on 2.47 acres of beauty. Enjoy the stunning gazebo, relaxing hot tub, and small plunge pool- all set in a park like setting. 10 zone irrigation system. Home has seen MANY upgrades in a short two years. Kitchen reno, new furnace and a/c, new tankless water heater and sump pump, new gutters and leaf guards, new jack N jill shower, fireplace conversation to gas and new living room floors. The home features a walk out basement, 3 fireplaces, wet bar, workshop that can also make a nice gym with direct access to exterior, and basement storage. On main level of the home, you are greeted with vaulted ceilings, skylights, dual sided brick fireplace that opens to a hearth room in kitchen. Kitchen has been redesigned to include a wall of cabinets that is sure to please the coffee lovers and bakers! Must see. Jenn-air appliances, soft close wood cabinets, and modern fixtures. Incredible flex room off kitchen that can be a formal dining room or office. Views are spectacular from this room! Screened porch just steps away from the kitchen. Primary suite includes a fireplace, 2 walk-in closets, and heated bathroom floors. New 2 level deck and above ground plunge pool sits on back of property. Neighborhood has direct access walking path connecting Arbuckle Park trails. Also, watch the Brownsburg 4th of July fireworks from the driveway. 3 parcels are included in the sale
Zillow last checked: 8 hours ago
Listing updated: January 14, 2026 at 02:06pm
Listing Provided by:
Angela Miller Brees 317-371-2316,
Berkshire Hathaway Home
Bought with:
Justin Capps
Ferris Property Group
Source: MIBOR as distributed by MLS GRID,MLS#: 22067092
Facts & features
Interior
Bedrooms & bathrooms
- Bedrooms: 4
- Bathrooms: 4
- Full bathrooms: 3
- 1/2 bathrooms: 1
- Main level bathrooms: 3
- Main level bedrooms: 3
Primary bedroom
- Level: Main
- Area: 300 Square Feet
- Dimensions: 20x15
Bedroom 2
- Level: Main
- Area: 144 Square Feet
- Dimensions: 12x12
Bedroom 3
- Level: Main
- Area: 144 Square Feet
- Dimensions: 12x12
Bedroom 4
- Level: Basement
- Area: 196 Square Feet
- Dimensions: 14x14
Breakfast room
- Features: Tile-Ceramic
- Level: Main
- Area: 110 Square Feet
- Dimensions: 11x10
Dining room
- Level: Main
- Area: 168 Square Feet
- Dimensions: 12x14
Family room
- Level: Basement
- Area: 672 Square Feet
- Dimensions: 21x32
Hearth room
- Features: Tile-Ceramic
- Level: Main
- Area: 100 Square Feet
- Dimensions: 10x10
Kitchen
- Features: Tile-Ceramic
- Level: Main
- Area: 168 Square Feet
- Dimensions: 14x12
Laundry
- Features: Tile-Ceramic
- Level: Main
- Area: 90 Square Feet
- Dimensions: 10x9
Living room
- Features: Luxury Vinyl Plank
- Level: Main
- Area: 391 Square Feet
- Dimensions: 23x17
Workshop
- Features: Other
- Level: Basement
- Area: 300 Square Feet
- Dimensions: 20x15
Heating
- Forced Air
Cooling
- Central Air
Appliances
- Included: Electric Cooktop, Dishwasher, Disposal, Gas Water Heater, Microwave, Oven, Refrigerator, Tankless Water Heater, Water Softener Owned
Features
- Double Vanity, Built-in Features, Vaulted Ceiling(s), Kitchen Island, Entrance Foyer, Eat-in Kitchen, Pantry, Smart Thermostat, Wired for Sound, Walk-In Closet(s), Wet Bar
- Basement: Ceiling - 9+ feet,Exterior Entry,Finished,Walk-Out Access
- Number of fireplaces: 3
- Fireplace features: Double Sided, Basement, Great Room, Kitchen, Primary Bedroom
Interior area
- Total structure area: 4,406
- Total interior livable area: 4,406 sqft
- Finished area below ground: 1,888
Property
Parking
- Total spaces: 3
- Parking features: Attached
- Attached garage spaces: 3
Features
- Levels: One
- Stories: 1
- Patio & porch: Covered, Deck, Screened
- Exterior features: Gutter Guards, Sprinkler System, Water Feature Fountain
- Pool features: Above Ground, Outdoor Pool
- Has spa: Yes
- Spa features: Above Ground, Heated
Lot
- Size: 2.47 Acres
- Features: Irregular Lot, Mature Trees, Wooded
Details
- Additional structures: Gazebo
- Additional parcels included: 3 parcels total
- Parcel number: 320710210006000016
- Horse amenities: None
Construction
Type & style
- Home type: SingleFamily
- Architectural style: Traditional
- Property subtype: Residential, Single Family Residence
Materials
- Brick
- Foundation: Concrete Perimeter
Condition
- New construction: No
- Year built: 1993
Utilities & green energy
- Water: Public
- Utilities for property: Electricity Connected, Sewer Connected, Water Connected
Community & neighborhood
Location
- Region: Brownsburg
- Subdivision: Northfield Estates
HOA & financial
HOA
- Has HOA: Yes
- HOA fee: $225 annually
Price history
| Date | Event | Price |
|---|---|---|
| 1/12/2026 | Sold | $760,000-2.4%$172/sqft |
Source: | ||
| 12/12/2025 | Pending sale | $779,000$177/sqft |
Source: | ||
| 12/1/2025 | Price change | $779,000-2.5%$177/sqft |
Source: | ||
| 11/3/2025 | Price change | $799,000-2%$181/sqft |
Source: | ||
| 10/13/2025 | Listed for sale | $815,000+8.7%$185/sqft |
Source: | ||
Public tax history
Tax history is unavailable.
Find assessor info on the county website
Neighborhood: 46112
Nearby schools
GreatSchools rating
- 8/10Delaware Trail Elementary SchoolGrades: K-5Distance: 2.6 mi
- 9/10Brownsburg East Middle SchoolGrades: 6-8Distance: 2.5 mi
- 10/10Brownsburg High SchoolGrades: 9-12Distance: 1.6 mi
Get a cash offer in 3 minutes
Find out how much your home could sell for in as little as 3 minutes with a no-obligation cash offer.
Estimated market value
$760,000


