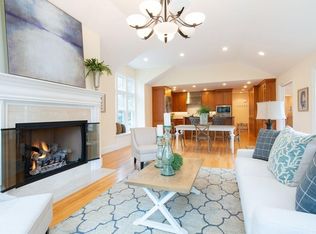OPEN HOUSE FOR 10/13/2019 has been CANCELLED. Well known and local interior designer creates a perfect palette for today's lifestyle. With over 4,700 sq ft of elegant and functional living space, this home boasts a graceful foyer exposing both a formal LR w/ marble-surround gas fireplace and a large entertainment sized dining room with adjoining pantry. A chefs gourmet kitchen w/ grey cabinets and new backsplash leads to a spectacular 2 story family room w/ fireplace, and benefits from both a deck for outdoor grilling and a 3 season enclosed porch. Second floor includes 2 guest room suites. Basement is nothing short of fabulous with an ensuite guest BR, programmable wine cellar and a very enviable library/media room clad in rich cherry wood. This unique offering is within walking distance to the club house which hosts an array of social activities including state-of-the-art gym, billiard room, full kitchen and outside fireplace.
This property is off market, which means it's not currently listed for sale or rent on Zillow. This may be different from what's available on other websites or public sources.
