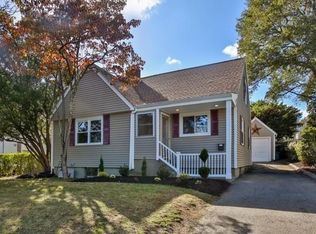Sold for $1,225,000
$1,225,000
10 Ridge St, Arlington, MA 02474
3beds
1,882sqft
Single Family Residence
Built in 1952
0.3 Acres Lot
$1,237,100 Zestimate®
$651/sqft
$4,351 Estimated rent
Home value
$1,237,100
$1.15M - $1.34M
$4,351/mo
Zestimate® history
Loading...
Owner options
Explore your selling options
What's special
Mid-century modern lines blend with California-style living in this sunlit 3-bedroom home located in Arlington’s desirable Bishop School district. The main living area features oversized picture windows with garden views, anchored by a wood-burning fireplace. The updated kitchen offers quartz countertops, new LG appliances, and seamless flow into the dining area. A vaulted sunroom with southwestern exposure fills the space with natural light and opens to an expansive, wraparound deck – ideal for entertaining. Two bedrooms and a full bath complete the main level. The lower level provides flexible space as a third bedroom or media room, full bath, kitchenette/utility room, and a separate entrance. Surrounded by mature plantings and a private, landscaped yard with ADU potential, the property also includes custom garden beds, newer roof, new fencing, reverse osmosis water filtration, and an attached garage. Close to Bishop Elementary, Arlington High, the Minuteman Path, and Arlington Ctr.
Zillow last checked: 8 hours ago
Listing updated: September 05, 2025 at 10:09am
Listed by:
Andrew Martini 781-530-4850,
Compass 617-206-3333
Bought with:
Kara Spelman
Compass
Source: MLS PIN,MLS#: 73396382
Facts & features
Interior
Bedrooms & bathrooms
- Bedrooms: 3
- Bathrooms: 2
- Full bathrooms: 2
Primary bedroom
- Features: Closet, Flooring - Hardwood
- Level: First
- Area: 208
- Dimensions: 16 x 13
Bedroom 2
- Features: Closet, Flooring - Hardwood
- Level: First
- Area: 130
- Dimensions: 10 x 13
Bedroom 3
- Level: Basement
- Area: 143
- Dimensions: 11 x 13
Bathroom 1
- Features: Bathroom - With Shower Stall
- Level: First
- Area: 45
- Dimensions: 5 x 9
Bathroom 2
- Features: Bathroom - With Tub & Shower
- Level: Basement
- Area: 40
- Dimensions: 5 x 8
Dining room
- Features: Flooring - Hardwood
- Level: First
- Area: 143
- Dimensions: 11 x 13
Kitchen
- Features: Flooring - Hardwood
- Level: First
- Area: 224
- Dimensions: 14 x 16
Living room
- Features: Flooring - Hardwood, Window(s) - Picture, Recessed Lighting
- Level: First
- Area: 300
- Dimensions: 20 x 15
Heating
- Baseboard, Natural Gas
Cooling
- Window Unit(s)
Appliances
- Included: Range, Dishwasher, Microwave, Refrigerator, Washer, Dryer
- Laundry: In Basement
Features
- Sun Room
- Flooring: Tile, Hardwood, Flooring - Stone/Ceramic Tile
- Basement: Full,Partially Finished
- Number of fireplaces: 1
- Fireplace features: Living Room
Interior area
- Total structure area: 1,882
- Total interior livable area: 1,882 sqft
- Finished area above ground: 1,638
- Finished area below ground: 244
Property
Parking
- Total spaces: 5
- Parking features: Attached, Off Street
- Attached garage spaces: 1
- Uncovered spaces: 4
Features
- Patio & porch: Porch - Enclosed, Deck
- Exterior features: Porch - Enclosed, Deck, Professional Landscaping, Garden
Lot
- Size: 0.30 Acres
- Features: Cleared, Gentle Sloping
Details
- Parcel number: M:065.0 B:0002 L:0011,323526
- Zoning: R1
Construction
Type & style
- Home type: SingleFamily
- Architectural style: Ranch
- Property subtype: Single Family Residence
Materials
- Frame
- Foundation: Block
- Roof: Shingle
Condition
- Year built: 1952
Utilities & green energy
- Sewer: Public Sewer
- Water: Public
Community & neighborhood
Location
- Region: Arlington
Price history
| Date | Event | Price |
|---|---|---|
| 9/4/2025 | Sold | $1,225,000+8.9%$651/sqft |
Source: MLS PIN #73396382 Report a problem | ||
| 7/3/2025 | Contingent | $1,125,000$598/sqft |
Source: MLS PIN #73396382 Report a problem | ||
| 6/25/2025 | Listed for sale | $1,125,000+65.2%$598/sqft |
Source: MLS PIN #73396382 Report a problem | ||
| 12/7/2018 | Sold | $681,000+4.9%$362/sqft |
Source: Public Record Report a problem | ||
| 11/7/2018 | Pending sale | $649,000$345/sqft |
Source: BOWES REAL ESTATE REAL LIVING #72418611 Report a problem | ||
Public tax history
| Year | Property taxes | Tax assessment |
|---|---|---|
| 2025 | $9,662 +10% | $897,100 +8.1% |
| 2024 | $8,784 -1.4% | $829,500 +4.4% |
| 2023 | $8,911 +8.6% | $794,900 +10.6% |
Find assessor info on the county website
Neighborhood: 02474
Nearby schools
GreatSchools rating
- 8/10Bishop Elementary SchoolGrades: K-5Distance: 0.2 mi
- 7/10Gibbs SchoolGrades: 6Distance: 0.9 mi
- 10/10Arlington High SchoolGrades: 9-12Distance: 0.5 mi
Schools provided by the listing agent
- Elementary: Bishop
- Middle: Ottoson
- High: Arlington Hs
Source: MLS PIN. This data may not be complete. We recommend contacting the local school district to confirm school assignments for this home.
Get a cash offer in 3 minutes
Find out how much your home could sell for in as little as 3 minutes with a no-obligation cash offer.
Estimated market value$1,237,100
Get a cash offer in 3 minutes
Find out how much your home could sell for in as little as 3 minutes with a no-obligation cash offer.
Estimated market value
$1,237,100
