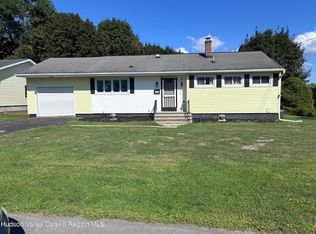Closed
$310,000
10 Ridge Road, Ravena, NY 12143
3beds
2,014sqft
Single Family Residence, Residential
Built in 1958
0.33 Acres Lot
$-- Zestimate®
$154/sqft
$1,807 Estimated rent
Home value
Not available
Estimated sales range
Not available
$1,807/mo
Zestimate® history
Loading...
Owner options
Explore your selling options
What's special
Welcome home to this beautifully maintained ranch-style home nestled on a peaceful dead-end street. This charming property offers 3 spacious bedrooms, including a primary suite for added comfort and privacy. A formal dining room provides flexibility and could easily serve as a 4th bedroom if needed. Enjoy 2.5 baths, a bright and inviting eat-in kitchen, and a cozy enclosed porch just off the kitchen. Hardwood flooring lies beneath the carpet, offering potential for a classic upgrade. The first-floor laundry room adds everyday convenience. Downstairs, a finished basement features a large family room and 1/2 bath. Additional highlights include a new gas hot water furnace with 4 zones and new s/s liner in the chimney. Close to amenities and major highways. 20 minutes to Albany.
Zillow last checked: 8 hours ago
Listing updated: June 24, 2025 at 07:23pm
Listed by:
Josephine Bruno 518-461-7224,
Berkshire Hathaway Home Services Blake
Bought with:
Josephine Bruno, 30BR0723256
Berkshire Hathaway Home Services Blake
Source: Global MLS,MLS#: 202515434
Facts & features
Interior
Bedrooms & bathrooms
- Bedrooms: 3
- Bathrooms: 3
- Full bathrooms: 2
- 1/2 bathrooms: 1
Primary bedroom
- Description: 2 Closets
- Level: First
- Area: 234
- Dimensions: 18.00 x 13.00
Bedroom
- Level: First
- Area: 169
- Dimensions: 13.00 x 13.00
Bedroom
- Level: First
- Area: 195
- Dimensions: 15.00 x 13.00
Primary bathroom
- Description: New Walk-In Shower
- Level: First
Full bathroom
- Level: First
Half bathroom
- Level: Basement
Dining room
- Description: Could be 4th Bedroom
- Level: First
- Area: 224
- Dimensions: 16.00 x 14.00
Family room
- Description: Walk-Out
- Level: Basement
- Area: 448
- Dimensions: 28.00 x 16.00
Kitchen
- Description: Eat-In
- Level: First
Laundry
- Description: Laundry Room off Kitchen
- Level: First
Living room
- Level: First
Heating
- Baseboard, Hot Water, Natural Gas, Zoned
Cooling
- Wall Unit(s)
Appliances
- Included: Gas Oven, Gas Water Heater, Refrigerator, Washer/Dryer
- Laundry: Laundry Room, Main Level
Features
- High Speed Internet, Ceiling Fan(s), Built-in Features, Eat-in Kitchen
- Flooring: Vinyl, Carpet, Hardwood
- Doors: Storm Door(s)
- Windows: Screens, Window Treatments, Bay Window(s), Insulated Windows
- Basement: Exterior Entry,Finished,Full,Heated,Interior Entry,Walk-Out Access
Interior area
- Total structure area: 2,014
- Total interior livable area: 2,014 sqft
- Finished area above ground: 2,014
- Finished area below ground: 616
Property
Parking
- Total spaces: 4
- Parking features: Off Street, Paved, Attached, Driveway, Garage Door Opener
- Garage spaces: 1
- Has uncovered spaces: Yes
Features
- Patio & porch: Rear Porch, Enclosed, Patio
- Exterior features: Lighting
Lot
- Size: 0.33 Acres
- Features: Road Frontage, Sloped, Cleared, Landscaped
Details
- Additional structures: Shed(s)
- Parcel number: 012401 168.14222
- Special conditions: Standard
Construction
Type & style
- Home type: SingleFamily
- Architectural style: Ranch
- Property subtype: Single Family Residence, Residential
Materials
- Vinyl Siding
- Foundation: Block, Concrete Perimeter
- Roof: Shingle,Asphalt
Condition
- New construction: No
- Year built: 1958
Utilities & green energy
- Electric: Circuit Breakers
- Sewer: Public Sewer
- Water: Public
- Utilities for property: Cable Available
Community & neighborhood
Security
- Security features: Smoke Detector(s), Carbon Monoxide Detector(s)
Location
- Region: Ravena
Price history
| Date | Event | Price |
|---|---|---|
| 6/24/2025 | Sold | $310,000+0%$154/sqft |
Source: | ||
| 4/21/2025 | Pending sale | $309,900$154/sqft |
Source: | ||
| 4/17/2025 | Listed for sale | $309,900$154/sqft |
Source: | ||
Public tax history
| Year | Property taxes | Tax assessment |
|---|---|---|
| 2018 | -- | $150,600 |
| 2017 | -- | $150,600 |
| 2016 | -- | $150,600 |
Find assessor info on the county website
Neighborhood: 12143
Nearby schools
GreatSchools rating
- 3/10Pieter B Coeymans SchoolGrades: PK-5Distance: 0.7 mi
- 3/10Ravena Coeymans Selkirk Middle SchoolGrades: 6-8Distance: 2.3 mi
- 5/10Ravena Coeymans Selkirk Senior High SchoolGrades: 9-12Distance: 2.3 mi
Schools provided by the listing agent
- Elementary: Pieter B. Coeymans
- High: Ravena Coeymans Selkirk HS
Source: Global MLS. This data may not be complete. We recommend contacting the local school district to confirm school assignments for this home.
