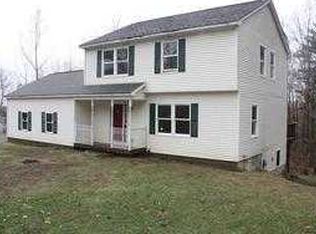Sold for $395,000
$395,000
10 Ridge Rd, Erving, MA 01344
3beds
1,750sqft
Single Family Residence
Built in 2004
0.9 Acres Lot
$431,300 Zestimate®
$226/sqft
$2,557 Estimated rent
Home value
$431,300
$410,000 - $453,000
$2,557/mo
Zestimate® history
Loading...
Owner options
Explore your selling options
What's special
Charming expanded Cape on nearly an Acre of land in the heart of Erving. Erving residents love the low tax rate here and all the benefits the town has to offers it's residence. Not far from Rt 2, you can easily commute in any direction. This home is perfect for entertaining guests. Partially finished basement walks out to a brick patio and fire pit area for those fun Summer nights. Or bring the party inside to the Kitchen Living room with sliders to oversized Deck. 1st floor features 1 bedroom with a full bath, nice sized living room and den area. There's plenty of room for the whole family to spread out here. 2nd floor offers 2 large bedrooms and a full bath. Attached 2 car garage. Paved Driveway. Buderus Boiler/furnace. Automatic propane generator. This really is the perfect New England Home. Book your showing today
Zillow last checked: 8 hours ago
Listing updated: January 18, 2024 at 08:06am
Listed by:
Michelle Stegall 413-657-7865,
REMAX Connections - Belchertown 413-345-6650
Bought with:
Michael Pratt
Coldwell Banker Community REALTORS®
Source: MLS PIN,MLS#: 73183200
Facts & features
Interior
Bedrooms & bathrooms
- Bedrooms: 3
- Bathrooms: 2
- Full bathrooms: 2
Primary bedroom
- Level: Second
Bedroom 2
- Level: First
Bedroom 3
- Level: Second
Bathroom 1
- Features: Bathroom - Full
- Level: First
Bathroom 2
- Features: Bathroom - Full
- Level: Second
Dining room
- Level: Main,First
Family room
- Features: Exterior Access
- Level: Basement
Kitchen
- Features: Dining Area, Kitchen Island
- Level: Main,First
Living room
- Features: Wood / Coal / Pellet Stove
- Level: Main,First
Heating
- Baseboard, Oil
Cooling
- None
Appliances
- Included: Water Heater, Range, Dishwasher, Microwave, Refrigerator, Washer, Dryer, Range Hood, Plumbed For Ice Maker
- Laundry: In Basement, Electric Dryer Hookup, Washer Hookup
Features
- Den
- Flooring: Wood, Tile, Vinyl, Laminate
- Doors: Insulated Doors
- Windows: Insulated Windows
- Basement: Full,Partially Finished,Walk-Out Access,Interior Entry,Concrete
- Has fireplace: No
Interior area
- Total structure area: 1,750
- Total interior livable area: 1,750 sqft
Property
Parking
- Total spaces: 6
- Parking features: Attached, Garage Door Opener, Garage Faces Side, Paved Drive, Off Street, Driveway, Paved
- Attached garage spaces: 2
- Uncovered spaces: 4
Features
- Patio & porch: Deck - Wood, Patio
- Exterior features: Deck - Wood, Patio, Hot Tub/Spa, Storage, Garden
- Has spa: Yes
- Spa features: Private
Lot
- Size: 0.90 Acres
- Features: Level
Details
- Parcel number: M:004 B:000 L:059,4120430
- Zoning: R
Construction
Type & style
- Home type: SingleFamily
- Architectural style: Cape
- Property subtype: Single Family Residence
- Attached to another structure: Yes
Materials
- Modular
- Foundation: Concrete Perimeter
- Roof: Asphalt/Composition Shingles
Condition
- Year built: 2004
Utilities & green energy
- Electric: Circuit Breakers, 200+ Amp Service, Generator Connection
- Sewer: Private Sewer
- Water: Private
- Utilities for property: for Electric Range, for Electric Dryer, Washer Hookup, Icemaker Connection, Generator Connection
Community & neighborhood
Community
- Community features: Tennis Court(s), Park, Walk/Jog Trails, Conservation Area, Highway Access, Public School
Location
- Region: Erving
Other
Other facts
- Listing terms: Contract
Price history
| Date | Event | Price |
|---|---|---|
| 1/18/2024 | Sold | $395,000-3.7%$226/sqft |
Source: MLS PIN #73183200 Report a problem | ||
| 11/28/2023 | Listed for sale | $410,000+24.3%$234/sqft |
Source: MLS PIN #73183200 Report a problem | ||
| 4/23/2020 | Listing removed | $329,900$189/sqft |
Source: Coldwell Banker Community Realtors #72640567 Report a problem | ||
| 4/3/2020 | Listed for sale | $329,900+10%$189/sqft |
Source: Coldwell Banker Community Realtors #72640567 Report a problem | ||
| 10/15/2019 | Sold | $300,000+0%$171/sqft |
Source: Public Record Report a problem | ||
Public tax history
| Year | Property taxes | Tax assessment |
|---|---|---|
| 2025 | $3,250 +8.1% | $349,100 +7.1% |
| 2024 | $3,006 +18.6% | $326,000 +2.9% |
| 2023 | $2,534 +8.2% | $316,700 +6.8% |
Find assessor info on the county website
Neighborhood: 01344
Nearby schools
GreatSchools rating
- 4/10Erving Elementary SchoolGrades: PK-6Distance: 1.5 mi
- 3/10Great Falls Middle SchoolGrades: 6-8Distance: 4.4 mi
- 4/10Franklin County TechnicalGrades: 9-12Distance: 3.4 mi
Get pre-qualified for a loan
At Zillow Home Loans, we can pre-qualify you in as little as 5 minutes with no impact to your credit score.An equal housing lender. NMLS #10287.
Sell with ease on Zillow
Get a Zillow Showcase℠ listing at no additional cost and you could sell for —faster.
$431,300
2% more+$8,626
With Zillow Showcase(estimated)$439,926
