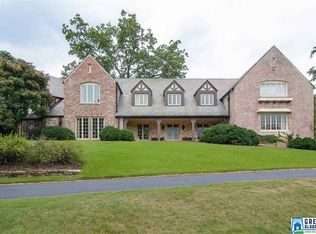Sold for $4,190,000 on 11/30/23
$4,190,000
10 Ridge Dr, Mountain Brk, AL 35213
5beds
7,448sqft
Single Family Residence
Built in 1928
2.06 Acres Lot
$3,742,800 Zestimate®
$563/sqft
$6,068 Estimated rent
Home value
$3,742,800
$3.11M - $4.49M
$6,068/mo
Zestimate® history
Loading...
Owner options
Explore your selling options
What's special
Incredible Tudor estate (c.1928) with 5 BRs, 3 full BAs and 3 half BAs in a premier location on over an acre of property with brick façade, slate roof, brick driveway, gorgeous landscaping, stone terraces and lush lawns. Spacious rooms that flow for easy living and entertaining, tall ceilings, graceful arches, beautiful hardwoods, elevator and more! Welcoming foyer flanked by dining room and living room with fireplace and adjacent library/study. Large family room with vaulted ceiling, fireplace and French doors to a bluestone terrace for relaxing and grilling. Kitchen offers stainless appliances, 2 sinks, wine fridge, ice maker, island and breakfast room. Main level master with sitting room, walk-in closet and marble bath with 2 sinks, shower, tub and water closet. Upstairs has 4 BRs, 2 BAs, 2 bonus rooms and attic. Office, 3-car garage, basement storage, half BA, carport and stone patios overlooking the expansive backyard on lower level. Don’t miss a chance to own this historic gem!
Zillow last checked: 8 hours ago
Listing updated: December 01, 2023 at 09:15am
Listed by:
Stephanie Robinson srobinson@realtysouth.com,
RealtySouth-MB-Cahaba Rd
Bought with:
Joey Valekis
ARC Realty Vestavia
Source: GALMLS,MLS#: 21367834
Facts & features
Interior
Bedrooms & bathrooms
- Bedrooms: 5
- Bathrooms: 6
- Full bathrooms: 3
- 1/2 bathrooms: 3
Primary bedroom
- Level: First
Bedroom 1
- Level: Second
Bedroom 2
- Level: Second
Bedroom 3
- Level: Second
Primary bathroom
- Level: First
Bathroom 1
- Level: First
Bathroom 3
- Level: Second
Dining room
- Level: First
Family room
- Level: First
Kitchen
- Features: Stone Counters, Eat-in Kitchen, Kitchen Island, Pantry
- Level: First
Living room
- Level: First
Basement
- Area: 1692
Office
- Level: Basement
Heating
- 3+ Systems (HEAT), Central, Forced Air, Natural Gas, Window Unit (Heat)
Cooling
- 3+ Systems (COOL), Central Air, Zoned, Ceiling Fan(s)
Appliances
- Included: Convection Oven, Gas Cooktop, Dishwasher, Disposal, Double Oven, Ice Maker, Electric Oven, Refrigerator, 2+ Water Heaters, Gas Water Heater
- Laundry: Electric Dryer Hookup, Sink, Washer Hookup, Main Level, Laundry Room, Yes
Features
- Elevator, Multiple Staircases, Recessed Lighting, Sound System, High Ceilings, Cathedral/Vaulted, Smooth Ceilings, Tray Ceiling(s), Separate Shower, Sitting Area in Master, Tub/Shower Combo, Walk-In Closet(s)
- Flooring: Carpet, Hardwood, Stone, Tile
- Doors: French Doors
- Windows: Bay Window(s)
- Basement: Partial,Partially Finished,Daylight
- Attic: Walk-up,Yes
- Number of fireplaces: 4
- Fireplace features: Gas Log, Gas Starter, Stone, Bedroom, Family Room, Living Room, Master Bedroom, Gas
Interior area
- Total interior livable area: 7,448 sqft
- Finished area above ground: 6,531
- Finished area below ground: 917
Property
Parking
- Total spaces: 5
- Parking features: Attached, Basement, Driveway, Off Street, Garage Faces Rear
- Attached garage spaces: 3
- Carport spaces: 2
- Covered spaces: 5
- Has uncovered spaces: Yes
Features
- Levels: 2+ story
- Patio & porch: Open (PATIO), Patio, Porch, Open (DECK), Deck
- Exterior features: Lighting, Sprinkler System
- Pool features: None
- Has spa: Yes
- Spa features: Bath
- Has view: Yes
- View description: None
- Waterfront features: No
Lot
- Size: 2.06 Acres
- Features: Acreage, Many Trees, Interior Lot
Details
- Parcel number: 2800051002025.001
- Special conditions: N/A
Construction
Type & style
- Home type: SingleFamily
- Property subtype: Single Family Residence
Materials
- Brick, Wood
- Foundation: Basement
Condition
- Year built: 1928
Utilities & green energy
- Water: Public
- Utilities for property: Sewer Connected
Green energy
- Energy efficient items: Thermostat
Community & neighborhood
Security
- Security features: Security System
Community
- Community features: Sidewalks, Curbs
Location
- Region: Mountain Brk
- Subdivision: Crestline
Other
Other facts
- Road surface type: Paved
Price history
| Date | Event | Price |
|---|---|---|
| 11/30/2023 | Sold | $4,190,000+4.9%$563/sqft |
Source: | ||
| 10/18/2023 | Pending sale | $3,995,000$536/sqft |
Source: | ||
| 10/16/2023 | Listed for sale | $3,995,000$536/sqft |
Source: | ||
Public tax history
| Year | Property taxes | Tax assessment |
|---|---|---|
| 2025 | $21,785 -5.9% | $212,800 |
| 2024 | $23,142 | $212,800 |
| 2023 | $23,142 | $212,800 |
Find assessor info on the county website
Neighborhood: 35213
Nearby schools
GreatSchools rating
- 10/10Crestline Elementary SchoolGrades: PK-6Distance: 0.9 mi
- 10/10Mt Brook Jr High SchoolGrades: 7-9Distance: 0.9 mi
- 10/10Mt Brook High SchoolGrades: 10-12Distance: 3.3 mi
Schools provided by the listing agent
- Elementary: Crestline
- Middle: Mountain Brook
- High: Mountain Brook
Source: GALMLS. This data may not be complete. We recommend contacting the local school district to confirm school assignments for this home.
Get a cash offer in 3 minutes
Find out how much your home could sell for in as little as 3 minutes with a no-obligation cash offer.
Estimated market value
$3,742,800
Get a cash offer in 3 minutes
Find out how much your home could sell for in as little as 3 minutes with a no-obligation cash offer.
Estimated market value
$3,742,800
