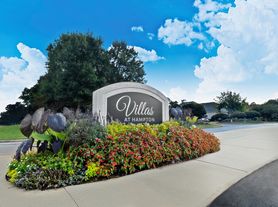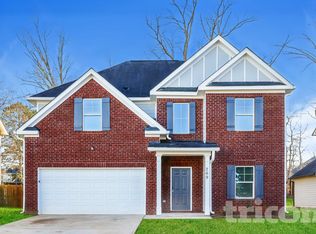Within walking distance to Echo Park Speedway (formerly Atlanta Motor Speedway) you'll find 10 Ridge Drive which offers 3-bedrooms, 2-baths, Formal Dining Room, an Additional Flexspace room, Sunroom, and Shed. The home is Completely Updated featuring new appliances, fresh paint, and new flooring.
The home is agent owned.
Tenant responsible for utilities through the City of Hampton. Tenant will also need to have gas turned on.
1year lease required.
No Smoking allowed
House for rent
Accepts Zillow applications
$2,150/mo
Fees may apply
10 Ridge Dr, Hampton, GA 30228
3beds
1,695sqft
Price may not include required fees and charges. Price shown reflects the lease term provided. Learn more|
Single family residence
Available now
No pets
Central air
Hookups laundry
Attached garage parking
Forced air
What's special
Additional flexspace roomNew appliancesNew flooringFresh paintFormal dining room
- 115 days |
- -- |
- -- |
Zillow last checked: 8 hours ago
Listing updated: February 04, 2026 at 08:09am
Travel times
Facts & features
Interior
Bedrooms & bathrooms
- Bedrooms: 3
- Bathrooms: 2
- Full bathrooms: 2
Heating
- Forced Air
Cooling
- Central Air
Appliances
- Included: Dishwasher, Freezer, Oven, Refrigerator, WD Hookup
- Laundry: Hookups
Features
- WD Hookup
- Flooring: Hardwood
Interior area
- Total interior livable area: 1,695 sqft
Property
Parking
- Parking features: Attached
- Has attached garage: Yes
- Details: Contact manager
Features
- Exterior features: Heating system: Forced Air
Details
- Parcel number: H0101014000
Construction
Type & style
- Home type: SingleFamily
- Property subtype: Single Family Residence
Community & HOA
Location
- Region: Hampton
Financial & listing details
- Lease term: 1 Year
Price history
| Date | Event | Price |
|---|---|---|
| 2/4/2026 | Price change | $2,150-6.5%$1/sqft |
Source: Zillow Rentals Report a problem | ||
| 11/1/2025 | Listed for rent | $2,300$1/sqft |
Source: Zillow Rentals Report a problem | ||
| 3/15/2019 | Sold | $174,500$103/sqft |
Source: Public Record Report a problem | ||
| 2/18/2019 | Pending sale | $174,500$103/sqft |
Source: REMAX Southern #8504390 Report a problem | ||
| 2/9/2019 | Price change | $174,500-0.3%$103/sqft |
Source: REMAX Southern #8504390 Report a problem | ||
Neighborhood: 30228
Nearby schools
GreatSchools rating
- 4/10Hampton Elementary SchoolGrades: PK-5Distance: 0.7 mi
- 4/10Hampton Middle SchoolGrades: 6-8Distance: 2.7 mi
- 4/10Hampton High SchoolGrades: 9-12Distance: 2.4 mi

