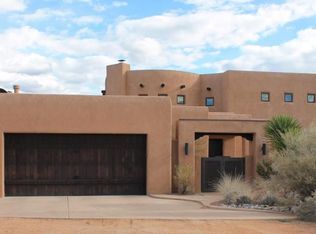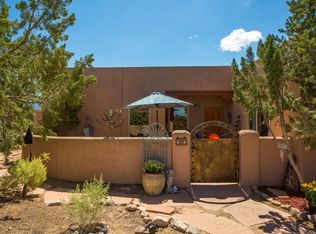Sold
Price Unknown
10 Ridge Ct, Placitas, NM 87043
2beds
2,163sqft
Single Family Residence
Built in 1993
2.14 Acres Lot
$533,300 Zestimate®
$--/sqft
$3,065 Estimated rent
Home value
$533,300
$480,000 - $592,000
$3,065/mo
Zestimate® history
Loading...
Owner options
Explore your selling options
What's special
Amazing 180 degree Views in this updated Southwest style home on a 2 acre Lot. As you enter, the dramatic wood staircase is a centerpiece of this beautiful home. Main floor Living area with custom Kiva style fireplace & high wood beam ceilings. Updated tile flooring thruout. A step up to the sunny Kitchen, stainless farm sink, SS appliances including a new 5 burner cooktop, wall oven, dishwasher & microwave. A huge window in the adjoining dining area was added to take in the captivating Views. Primary Suite is a step down to a reading nook & updated stunning ensuite Bath. 2nd Bedroom is separated. 2nd Full Bath. Sellers have recently installed new HVAC, boiler & dual forced air/ refrigerated unit. 220 line added in Garage for heating unit +another in side yard for sauna/hot tub
Zillow last checked: 8 hours ago
Listing updated: November 14, 2025 at 09:22am
Listed by:
Mindy Prokos 505-400-6488,
La Puerta Real Estate Serv LLC
Bought with:
The Shaffer Group
Keller Williams Realty
Source: SWMLS,MLS#: 1065122
Facts & features
Interior
Bedrooms & bathrooms
- Bedrooms: 2
- Bathrooms: 2
- Full bathrooms: 1
- 3/4 bathrooms: 1
Primary bedroom
- Level: Main
- Area: 208.45
- Dimensions: 15.9 x 13.11
Bedroom 2
- Level: Main
- Area: 133.21
- Dimensions: 12.11 x 11
Dining room
- Level: Main
- Area: 139.74
- Dimensions: 13.7 x 10.2
Kitchen
- Level: Main
- Area: 127.41
- Dimensions: 13.7 x 9.3
Living room
- Level: Main
- Area: 367.08
- Dimensions: 22.8 x 16.1
Heating
- Combination, Multiple Heating Units, Radiant
Cooling
- Refrigerated
Appliances
- Included: Built-In Electric Range, Cooktop, Dryer, Dishwasher, Microwave, Refrigerator, Washer
- Laundry: Washer Hookup, Electric Dryer Hookup, Gas Dryer Hookup
Features
- Beamed Ceilings, Ceiling Fan(s), High Speed Internet, Loft, Main Level Primary, Shower Only, Separate Shower, Sunken Living Room, Walk-In Closet(s)
- Flooring: Carpet, Tile
- Windows: Double Pane Windows, Insulated Windows, Low-Emissivity Windows, Vinyl
- Has basement: No
- Number of fireplaces: 1
- Fireplace features: Custom, Kiva, Wood Burning
Interior area
- Total structure area: 2,163
- Total interior livable area: 2,163 sqft
Property
Parking
- Total spaces: 2
- Parking features: Attached, Electricity, Garage, Heated Garage
- Attached garage spaces: 2
Accessibility
- Accessibility features: None
Features
- Levels: Two
- Stories: 2
- Patio & porch: Covered, Patio
- Exterior features: Courtyard, Privacy Wall, Private Yard, Sprinkler/Irrigation
- Fencing: Wall
- Has view: Yes
Lot
- Size: 2.14 Acres
- Features: Cul-De-Sac, Landscaped, Views
- Residential vegetation: Grassed
Details
- Parcel number: R027420
- Zoning description: R-1
Construction
Type & style
- Home type: SingleFamily
- Architectural style: Custom
- Property subtype: Single Family Residence
Materials
- Frame, Stucco
- Roof: Tar/Gravel
Condition
- Resale
- New construction: No
- Year built: 1993
Details
- Builder name: Cherrywood
Utilities & green energy
- Electric: 220 Volts in Garage
- Sewer: Septic Tank
- Water: Community/Coop
- Utilities for property: Cable Available, Electricity Connected, Natural Gas Connected, Underground Utilities, Water Connected
Green energy
- Energy efficient items: Windows
- Energy generation: None
- Water conservation: Water-Smart Landscaping
Community & neighborhood
Location
- Region: Placitas
- Subdivision: Vista de la Montana Sur
HOA & financial
HOA
- Has HOA: Yes
- HOA fee: $20 annually
- Services included: Common Areas, Insurance
- Association name: Vista De La Montana Sur
Other
Other facts
- Listing terms: Cash,Conventional,VA Loan
- Road surface type: Paved
Price history
| Date | Event | Price |
|---|---|---|
| 10/4/2024 | Sold | -- |
Source: | ||
| 8/29/2024 | Pending sale | $550,000$254/sqft |
Source: | ||
| 8/23/2024 | Price change | $550,000-6.8%$254/sqft |
Source: | ||
| 8/1/2024 | Price change | $589,900-4.1%$273/sqft |
Source: | ||
| 7/5/2024 | Price change | $615,000-2.3%$284/sqft |
Source: | ||
Public tax history
| Year | Property taxes | Tax assessment |
|---|---|---|
| 2025 | $3,722 +34.6% | $177,850 +31.6% |
| 2024 | $2,765 +4% | $135,118 +3% |
| 2023 | $2,659 +1.6% | $131,182 +3% |
Find assessor info on the county website
Neighborhood: 87043
Nearby schools
GreatSchools rating
- 7/10Placitas Elementary SchoolGrades: PK-5Distance: 5.5 mi
- 7/10Bernalillo Middle SchoolGrades: 6-8Distance: 1.7 mi
- 4/10Bernalillo High SchoolGrades: 9-12Distance: 1 mi
Get a cash offer in 3 minutes
Find out how much your home could sell for in as little as 3 minutes with a no-obligation cash offer.
Estimated market value$533,300
Get a cash offer in 3 minutes
Find out how much your home could sell for in as little as 3 minutes with a no-obligation cash offer.
Estimated market value
$533,300

