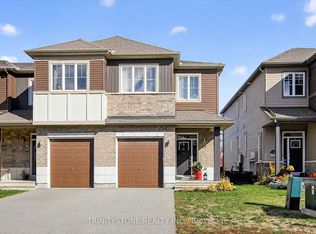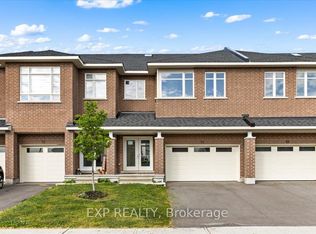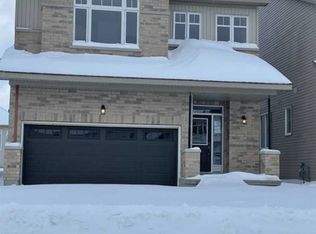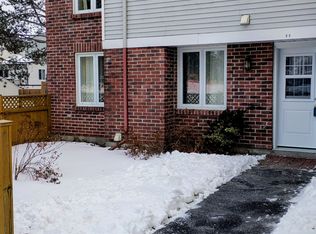STUNNING! What a home! Cardel's The Balsa END UNIT. Superb style, designer decor and spacious layout, whether it's for everyday living or entertaining -this home is sure to please! Open to the great room and dining area- the upgraded, FABULOUS, kitchen w/walk in pantry and quartz counters, really is the heart of the home; such a warm and inviting space. Pantry, beautiful flooring, generous sized bedrooms and a finished rec- the perfect spot for movies, games and spending time with the people you love! Second floor laundry! Luxurious primary w/WIC and a spa like bath. Beautiful interlock both front and back, with lovely gardens, gazebo, shed and room to play: After a long day just imagine relaxing in your own piece of paradise. No rear neighbours. Just move in, enjoy and start making wonderful memories. Offers gladly accepted at 4:00pm Tuesday May 4, 2021. Seller reserves the right to review and accept pre-emptive offers. ****OFFER PRESENTATION UPDATE: Sunday May 2 @ 8:00pm *****
This property is off market, which means it's not currently listed for sale or rent on Zillow. This may be different from what's available on other websites or public sources.



