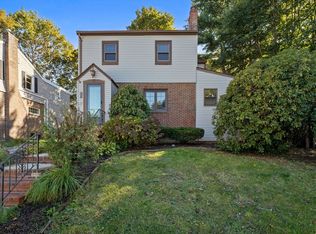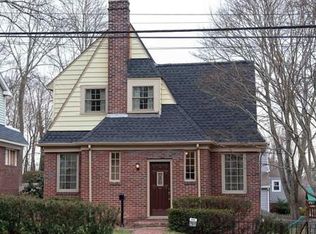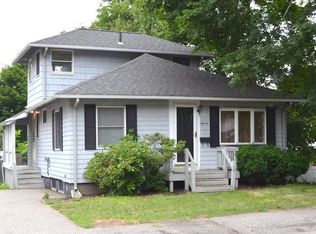Sold for $777,000 on 05/29/25
$777,000
10 Richards Rd, Weymouth, MA 02189
3beds
1,684sqft
Single Family Residence
Built in 1918
5,920 Square Feet Lot
$767,900 Zestimate®
$461/sqft
$3,727 Estimated rent
Home value
$767,900
$714,000 - $829,000
$3,727/mo
Zestimate® history
Loading...
Owner options
Explore your selling options
What's special
Don’t miss this charming Colonial in desirable Weymouth Heights! This move-in ready home features a mudroom, updated kitchen with granite counters, stainless steel appliances, and a peninsula open to the dining area. The living room boasts a fireplace with built-in glass-door bookcases, and the formal dining room offers flexibility as a family room or 4th bedroom. A full bath and laundry on the main level add convenience, with sliders leading to a large deck and a new fully fenced, level backyard. Upstairs offers an updated, modern full bath with skylight and three spacious bedrooms, including the primary. Additional highlights include a one-car attached garage and close proximity to the commuter rail, Legion Field and Hingham Shipyard ferry.
Zillow last checked: 8 hours ago
Listing updated: July 01, 2025 at 09:52am
Listed by:
The Sarkis Team 617-875-4950,
Douglas Elliman Real Estate - The Sarkis Team 617-875-4950,
Michael Valovcin 617-281-0282
Bought with:
Mark Gilson
Keller Williams Realty
Source: MLS PIN,MLS#: 73359763
Facts & features
Interior
Bedrooms & bathrooms
- Bedrooms: 3
- Bathrooms: 2
- Full bathrooms: 2
Primary bedroom
- Features: Closet, Flooring - Hardwood
- Level: Second
- Area: 204.82
- Dimensions: 13.3 x 15.4
Bedroom 2
- Features: Closet, Flooring - Hardwood
- Level: Second
- Area: 214.7
- Dimensions: 9.5 x 22.6
Bedroom 3
- Features: Closet, Flooring - Hardwood
- Level: Second
- Area: 101.92
- Dimensions: 9.1 x 11.2
Bathroom 1
- Features: Flooring - Stone/Ceramic Tile
- Level: First
- Area: 32.66
- Dimensions: 4.6 x 7.1
Bathroom 2
- Features: Flooring - Stone/Ceramic Tile
- Level: Second
- Area: 61.32
- Dimensions: 8.4 x 7.3
Dining room
- Features: Flooring - Hardwood, Breakfast Bar / Nook
- Level: First
- Area: 105.45
- Dimensions: 9.5 x 11.1
Family room
- Features: Flooring - Hardwood
- Level: First
- Area: 208.56
- Dimensions: 13.2 x 15.8
Kitchen
- Features: Flooring - Stone/Ceramic Tile
- Level: First
- Area: 181.44
- Dimensions: 12.6 x 14.4
Living room
- Features: Flooring - Hardwood
- Level: First
- Area: 298.32
- Dimensions: 13.2 x 22.6
Heating
- Electric Baseboard, Natural Gas
Cooling
- Ductless
Appliances
- Laundry: Flooring - Hardwood, First Floor
Features
- Flooring: Wood, Tile
- Windows: Insulated Windows
- Basement: Full
- Number of fireplaces: 1
- Fireplace features: Living Room
Interior area
- Total structure area: 1,684
- Total interior livable area: 1,684 sqft
- Finished area above ground: 1,684
Property
Parking
- Total spaces: 3
- Parking features: Attached, Paved Drive, Off Street
- Attached garage spaces: 1
- Uncovered spaces: 2
Features
- Patio & porch: Deck, Deck - Composite
- Exterior features: Deck, Deck - Composite, Professional Landscaping
Lot
- Size: 5,920 sqft
Details
- Parcel number: M:13 B:181 L:005,272193
- Zoning: R-5
Construction
Type & style
- Home type: SingleFamily
- Architectural style: Colonial
- Property subtype: Single Family Residence
- Attached to another structure: Yes
Materials
- Foundation: Concrete Perimeter
- Roof: Shingle
Condition
- Year built: 1918
Utilities & green energy
- Electric: 110 Volts
- Sewer: Public Sewer
- Water: Public
Community & neighborhood
Location
- Region: Weymouth
Price history
| Date | Event | Price |
|---|---|---|
| 5/29/2025 | Sold | $777,000+3.6%$461/sqft |
Source: MLS PIN #73359763 Report a problem | ||
| 4/25/2025 | Pending sale | $749,999$445/sqft |
Source: | ||
| 4/15/2025 | Listed for sale | $749,999+55.6%$445/sqft |
Source: MLS PIN #73359763 Report a problem | ||
| 7/10/2019 | Sold | $482,000-1.6%$286/sqft |
Source: Public Record Report a problem | ||
| 5/22/2019 | Pending sale | $489,900$291/sqft |
Source: Keller Williams Realty Showcase Properties #72502032 Report a problem | ||
Public tax history
| Year | Property taxes | Tax assessment |
|---|---|---|
| 2025 | $6,417 +3.2% | $635,300 +4.9% |
| 2024 | $6,217 +3.5% | $605,400 +5.3% |
| 2023 | $6,009 +2.9% | $575,000 +12.9% |
Find assessor info on the county website
Neighborhood: East Weymouth
Nearby schools
GreatSchools rating
- 7/10Academy Avenue Elementary SchoolGrades: K-5Distance: 0.5 mi
- NAAbigail Adams Middle SchoolGrades: 6-7Distance: 0.5 mi
- 4/10Weymouth High SchoolGrades: 9-12Distance: 3.1 mi
Get a cash offer in 3 minutes
Find out how much your home could sell for in as little as 3 minutes with a no-obligation cash offer.
Estimated market value
$767,900
Get a cash offer in 3 minutes
Find out how much your home could sell for in as little as 3 minutes with a no-obligation cash offer.
Estimated market value
$767,900


