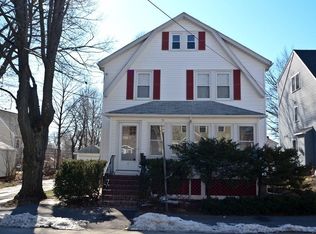HIGHLY DESIRABLE NEWTON LINE NEAR POPULAR MOODY STREET! ONE LOOK WILL DO! LIKE NEW 2017 BUILT LUXURY TOWNHOME featuring beautiful island kitchen w/glass tile backsplash and stainless appliances, bright living room w/natural gas fireplace and crown molding, large master bedroom suite including master bath and huge walk-in-closet, fully finished lower level family/play room with separate full bath, hardwood flooring throughout, multi-zone natural gas heating and hot water, central air, recess lighting, rear deck, awesome exclusive use fenced yard, irrigation, parking and much more! VERY QUICK ACCESS TO RTE 128, RTE 2 AND MASS PIKE!
This property is off market, which means it's not currently listed for sale or rent on Zillow. This may be different from what's available on other websites or public sources.
