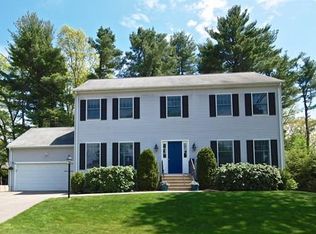Spread out in this expanded Cape located in one of Naticks favorite neighborhoods! First floor features an open floor plan with front to back living & dining room, hardwood floors, large picture windows and corner fireplace. Two spacious back rooms lend themselves to your individual needs with bedroom/office/playroom possibilities. The first floor is rounded out by a full bath and bright oversized eat in kitchen offering plenty of storage and countertop space. A dormered roof allows for three 2nd floor bedrooms, full bath and sitting area. The lower lever is partially finished with great playroom space & the exterior highlights include fenced level backyard with patio and firepit. Convenient to major commuting routes and minutes to Natick or Wellesley Center, shopping, movies, dining & more. You wont want to miss this one!
This property is off market, which means it's not currently listed for sale or rent on Zillow. This may be different from what's available on other websites or public sources.
