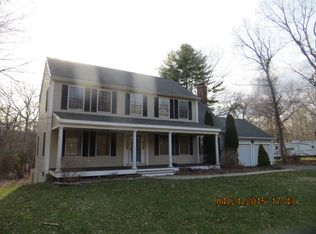Sold for $535,000
$535,000
10 Reservoir Road, Clinton, CT 06413
5beds
2,381sqft
Single Family Residence
Built in 1971
1.3 Acres Lot
$554,800 Zestimate®
$225/sqft
$3,999 Estimated rent
Home value
$554,800
$527,000 - $583,000
$3,999/mo
Zestimate® history
Loading...
Owner options
Explore your selling options
What's special
Welcome to 10 Reservoir Road! Located on a quiet cul-de-sac, discover the perfect blend of charm and modern updates in this spacious Colonial home. Upon entering the home, you'll find a formal living room, offering versatile space for entertaining or quiet moments. The cozy family room, filled with natural light, features a gorgeous wood-burning fireplace, creating a warm and inviting atmosphere to relax. A formal dining room, flows seamlessly into the updated kitchen, which boasts granite countertops, stainless steel appliances, and a wine chiller-ideal for hosting family and friends. The large primary bedroom on the first floor, complete with cathedral ceilings, offers a peaceful retreat and the flexibility to serve as a home office or in-law suite. A first-floor laundry room adds extra convenience. Step outside to a private deck overlooking over an acre of land, the perfect setting for summer gatherings and outdoor activities. Upstairs, you'll find three generously sized bedrooms and another primary bedroom, providing plenty of space for family or guests. The large, open basement offers excellent storage options, while a finished 320-square-foot room with a separate entrance provides endless possibilities-it can serve as a home office, gym, playroom, entertainment room, or guest quarters. Ideally located, this home is convenient to I-95, and Route 9, as well as shopping, Clinton Town Beach, restaurants & wineries. Don't miss out & schedule your showing today!
Zillow last checked: 8 hours ago
Listing updated: May 29, 2025 at 01:14pm
Listed by:
Karla M. Cappa 203-509-3182,
Regency Real Estate, LLC 860-945-9868
Bought with:
Carol Gonzalez, RES.0822038
Re/Max Valley Shore
Source: Smart MLS,MLS#: 24081221
Facts & features
Interior
Bedrooms & bathrooms
- Bedrooms: 5
- Bathrooms: 3
- Full bathrooms: 3
Primary bedroom
- Level: Main
Bedroom
- Level: Upper
Bedroom
- Level: Upper
Bedroom
- Level: Upper
Bedroom
- Level: Upper
Dining room
- Level: Main
Living room
- Level: Main
Heating
- Baseboard, Zoned, Electric, Oil
Cooling
- None
Appliances
- Included: Electric Range, Microwave, Refrigerator, Freezer, Dishwasher, Washer, Dryer, Water Heater
Features
- Basement: Full,Partially Finished
- Attic: Pull Down Stairs
- Number of fireplaces: 1
Interior area
- Total structure area: 2,381
- Total interior livable area: 2,381 sqft
- Finished area above ground: 2,381
Property
Parking
- Total spaces: 2
- Parking features: Attached
- Attached garage spaces: 2
Lot
- Size: 1.30 Acres
- Features: Few Trees, Cul-De-Sac
Details
- Parcel number: 947630
- Zoning: R-80
Construction
Type & style
- Home type: SingleFamily
- Architectural style: Colonial
- Property subtype: Single Family Residence
Materials
- Clapboard
- Foundation: Concrete Perimeter
- Roof: Asphalt
Condition
- New construction: No
- Year built: 1971
Utilities & green energy
- Sewer: Septic Tank
- Water: Well
Community & neighborhood
Location
- Region: Clinton
Price history
| Date | Event | Price |
|---|---|---|
| 5/29/2025 | Sold | $535,000-4.5%$225/sqft |
Source: | ||
| 4/26/2025 | Pending sale | $560,000$235/sqft |
Source: | ||
| 4/1/2025 | Listed for sale | $560,000+12.4%$235/sqft |
Source: | ||
| 7/21/2023 | Sold | $498,000$209/sqft |
Source: | ||
| 7/10/2023 | Pending sale | $498,000$209/sqft |
Source: | ||
Public tax history
| Year | Property taxes | Tax assessment |
|---|---|---|
| 2025 | $6,502 +2.9% | $208,800 |
| 2024 | $6,318 +1.4% | $208,800 |
| 2023 | $6,229 | $208,800 |
Find assessor info on the county website
Neighborhood: 06413
Nearby schools
GreatSchools rating
- 7/10Lewin G. Joel Jr. SchoolGrades: PK-4Distance: 1.7 mi
- 7/10Jared Eliot SchoolGrades: 5-8Distance: 2.1 mi
- 7/10The Morgan SchoolGrades: 9-12Distance: 2 mi

Get pre-qualified for a loan
At Zillow Home Loans, we can pre-qualify you in as little as 5 minutes with no impact to your credit score.An equal housing lender. NMLS #10287.
