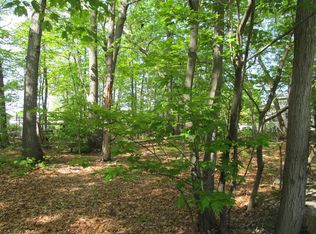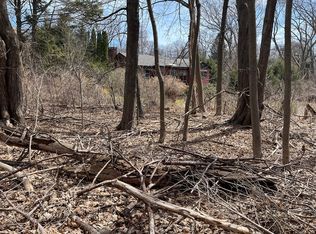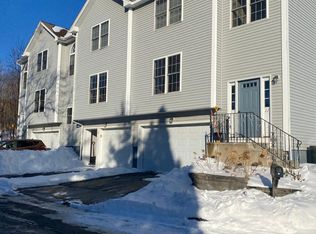Sold for $460,000
$460,000
10 Renfrew St, Worcester, MA 01604
3beds
1,590sqft
Single Family Residence
Built in 1952
0.57 Acres Lot
$538,700 Zestimate®
$289/sqft
$2,887 Estimated rent
Home value
$538,700
$506,000 - $571,000
$2,887/mo
Zestimate® history
Loading...
Owner options
Explore your selling options
What's special
OFFERS DUE FRIDAY, APRIL 12th by 5 p.m.~OFFERS TO BE REVIEWED EARLY SATURDAY AFTERNOON~Nestled at the end of a dead end street in the Heart of the City sits this three bedroom brick home on over a half an acre with so much charm! Walk into the charming entranceway and into the fireplaced living room with custom book shelves and picture window~Leads into the dining room and the kitchen that has everything that you need with plenty of cabinets and counter space~Three decent sized bedrooms all with hardwoods~The custom tiled bathroom is so charming with separate tub and walk in shower~A den with a sunny enclosed porch overlooking the spacious yard~Spacious full size basement with loads of potential walks out to the lovely yard, also with great potential~Office and second full bath in the basement~Newer boiler and oil tank~A two car garage completes this great property with so much potential~Looking for the right family to bring this back to the charm and glory of this great neighborhood
Zillow last checked: 8 hours ago
Listing updated: May 03, 2024 at 11:05am
Listed by:
Maureen Army 508-826-6922,
Coldwell Banker Realty - Worcester 508-795-7500
Bought with:
Pat Harrington
Harrington Real Estate Advisors
Source: MLS PIN,MLS#: 73221540
Facts & features
Interior
Bedrooms & bathrooms
- Bedrooms: 3
- Bathrooms: 2
- Full bathrooms: 2
Primary bedroom
- Features: Closet, Flooring - Hardwood
- Level: First
Bedroom 2
- Features: Closet, Flooring - Hardwood
- Level: First
Bedroom 3
- Features: Closet, Flooring - Hardwood
- Level: First
Primary bathroom
- Features: No
Bathroom 1
- Features: Bathroom - Tiled With Tub & Shower, Closet, Flooring - Stone/Ceramic Tile
- Level: First
Bathroom 2
- Features: Bathroom - 3/4, Bathroom - Tiled With Shower Stall
- Level: Basement
Dining room
- Features: Flooring - Hardwood
- Level: First
Kitchen
- Features: Flooring - Laminate
- Level: Main,First
Living room
- Features: Flooring - Hardwood, Window(s) - Picture
- Level: First
Office
- Level: Basement
Heating
- Baseboard
Cooling
- None
Appliances
- Laundry: First Floor, Electric Dryer Hookup, Washer Hookup
Features
- Slider, Den, Sun Room, Office, Walk-up Attic
- Flooring: Carpet, Laminate, Hardwood, Flooring - Wall to Wall Carpet, Flooring - Wood
- Basement: Full
- Number of fireplaces: 2
- Fireplace features: Living Room
Interior area
- Total structure area: 1,590
- Total interior livable area: 1,590 sqft
Property
Parking
- Total spaces: 3
- Parking features: Detached, Carport, Garage Door Opener, Storage, Garage Faces Side, Unpaved
- Garage spaces: 2
- Has carport: Yes
- Uncovered spaces: 1
Features
- Patio & porch: Porch - Enclosed
- Exterior features: Porch - Enclosed
Lot
- Size: 0.57 Acres
- Features: Wooded, Gentle Sloping
Details
- Parcel number: M:34 B:007 L:00002,1792336
- Zoning: RL-7
Construction
Type & style
- Home type: SingleFamily
- Architectural style: Ranch
- Property subtype: Single Family Residence
Materials
- Frame
- Foundation: Block, Stone
- Roof: Shingle
Condition
- Year built: 1952
Utilities & green energy
- Electric: Circuit Breakers, 100 Amp Service
- Sewer: Public Sewer
- Water: Public
- Utilities for property: for Electric Range, for Electric Dryer, Washer Hookup
Community & neighborhood
Security
- Security features: Security System
Community
- Community features: Public Transportation, Shopping, Laundromat, Highway Access, House of Worship
Location
- Region: Worcester
Other
Other facts
- Listing terms: Contract
- Road surface type: Paved
Price history
| Date | Event | Price |
|---|---|---|
| 5/3/2024 | Sold | $460,000-7.1%$289/sqft |
Source: MLS PIN #73221540 Report a problem | ||
| 4/9/2024 | Listed for sale | $495,000$311/sqft |
Source: MLS PIN #73221540 Report a problem | ||
Public tax history
| Year | Property taxes | Tax assessment |
|---|---|---|
| 2025 | $5,636 +2.1% | $427,300 +6.4% |
| 2024 | $5,522 +2.8% | $401,600 +7.2% |
| 2023 | $5,372 +7.1% | $374,600 +13.6% |
Find assessor info on the county website
Neighborhood: 01604
Nearby schools
GreatSchools rating
- 4/10Rice Square SchoolGrades: K-6Distance: 0.3 mi
- 3/10Worcester East Middle SchoolGrades: 7-8Distance: 0.7 mi
- 1/10North High SchoolGrades: 9-12Distance: 0.8 mi
Get a cash offer in 3 minutes
Find out how much your home could sell for in as little as 3 minutes with a no-obligation cash offer.
Estimated market value
$538,700


