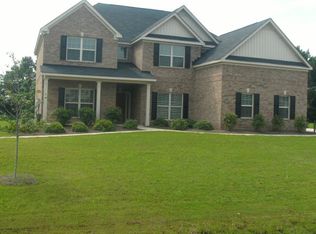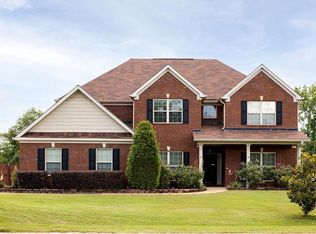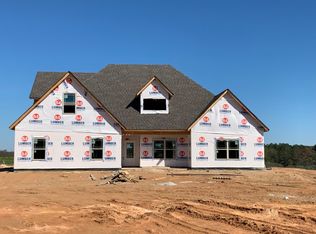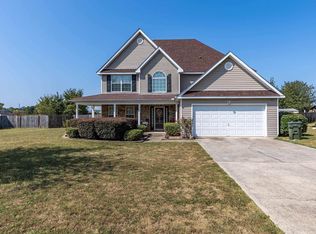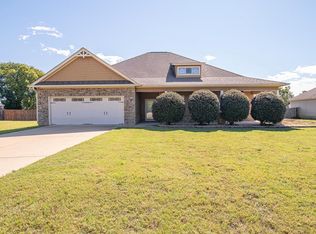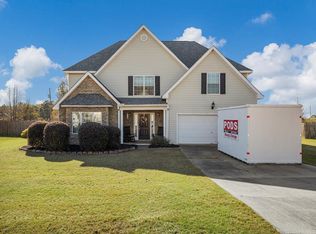FEELS NEW and LOOKS NEW!! Beautiful and lots of space in this four bedroom three bath home. Home has been taken care of inside & out. You have a welcome feeling as soon as you pull in the driveway with landscaped yard & front porch. Entry foyer with wood floors. Living room with fireplace and fits your grand piano perfectly. Separate dining room. Kitchen has granite with stainless appliances. You will be pleased with the great cabinet and counter space. Breakfast bar and breakfast area. Kitchen overlooks keeping room that is great for extra family time or entertaining. that has wood floors. Master suite with extra sitting space or workout space. All the room you will need in the this area with a great soaker tub, separate shower, double vanity & walk in closet, 2 other bedrooms upstairs with another full bath having double vanity. Downstairs has bedroom & full bath. Backyard has a fenced garden area, storage buildings, firepit, perfectly landscaped. Sunroom, back patio, Pavers, etc.
Under contract
$350,000
10 Registry Way, Fort Mitchell, AL 36856
4beds
3,180sqft
Est.:
Single Family Residence
Built in 2009
1 Acres Lot
$361,100 Zestimate®
$110/sqft
$25/mo HOA
What's special
Front porchFenced garden areaLandscaped yardKeeping roomSoaker tubMaster suiteDouble vanity
- 545 days |
- 14 |
- 2 |
Zillow last checked: 8 hours ago
Listing updated: December 10, 2025 at 03:02am
Listed by:
Lisa Scully 706-366-7653,
Keller Williams Realty River C
Source: East Alabama BOR,MLS#: E98505
Facts & features
Interior
Bedrooms & bathrooms
- Bedrooms: 4
- Bathrooms: 3
- Full bathrooms: 3
- Main level bathrooms: 1
- Main level bedrooms: 1
Heating
- Central
Cooling
- Central Air
Appliances
- Included: Dishwasher, Electric Range, Electric Water Heater, Microwave
- Laundry: Laundry Room, Upper Level
Features
- Double Vanity, Entrance Foyer, Walk-In Closet(s)
- Flooring: Carpet, Ceramic Tile, Wood
- Windows: Double Pane Windows
- Basement: None
- Number of fireplaces: 1
- Fireplace features: Electric, Factory Built
- Common walls with other units/homes: No Common Walls
Interior area
- Total structure area: 3,180
- Total interior livable area: 3,180 sqft
Property
Parking
- Total spaces: 2
- Parking features: Attached, Garage, Garage Faces Side
- Garage spaces: 2
Accessibility
- Accessibility features: None
Features
- Levels: Two
- Stories: 2
- Patio & porch: Front Porch, Patio
- Exterior features: Other
- Pool features: None
- Spa features: None
- Fencing: None
- Has view: Yes
- View description: Rural
- Waterfront features: None
- Body of water: None
Lot
- Size: 1 Acres
- Dimensions: 279 x 181
- Features: Back Yard, Front Yard, Landscaped, Level
Details
- Additional structures: Outbuilding
- Parcel number: 17062300000001388
- Special conditions: Standard,None
- Other equipment: None
- Horse amenities: None
Construction
Type & style
- Home type: SingleFamily
- Architectural style: Traditional
- Property subtype: Single Family Residence
Materials
- Brick, Concrete
- Roof: Shingle
Condition
- Resale
- Year built: 2009
Utilities & green energy
- Electric: 110 Volts
- Sewer: Public Sewer
- Water: Public
- Utilities for property: Cable Available, Electricity Available
Green energy
- Energy generation: None
Community & HOA
Community
- Features: Home Owners Association, Playground
- Security: Smoke Detector(s)
- Subdivision: The Registry At Westgate
HOA
- Has HOA: Yes
- HOA fee: $300 annually
Location
- Region: Fort Mitchell
Financial & listing details
- Price per square foot: $110/sqft
- Tax assessed value: $320,400
- Annual tax amount: $1,072
- Date on market: 6/13/2024
- Cumulative days on market: 44 days
- Road surface type: Asphalt
Estimated market value
$361,100
Estimated sales range
Not available
$2,271/mo
Price history
Price history
| Date | Event | Price |
|---|---|---|
| 7/26/2024 | Contingent | $350,000$110/sqft |
Source: | ||
| 7/26/2024 | Pending sale | $350,000$110/sqft |
Source: | ||
| 4/24/2024 | Listed for sale | $350,000$110/sqft |
Source: | ||
Public tax history
Public tax history
| Year | Property taxes | Tax assessment |
|---|---|---|
| 2024 | $1,104 +3% | $32,060 +2.9% |
| 2023 | $1,072 +15.4% | $31,160 +14.6% |
| 2022 | $928 +14% | $27,180 +13.2% |
Find assessor info on the county website
BuyAbility℠ payment
Est. payment
$1,986/mo
Principal & interest
$1718
Home insurance
$123
Other costs
$145
Climate risks
Neighborhood: 36856
Nearby schools
GreatSchools rating
- 3/10Mt Olive Primary SchoolGrades: PK-2Distance: 6.5 mi
- 3/10Russell Co Middle SchoolGrades: 6-8Distance: 10.5 mi
- 3/10Russell Co High SchoolGrades: 9-12Distance: 10.2 mi
- Loading
