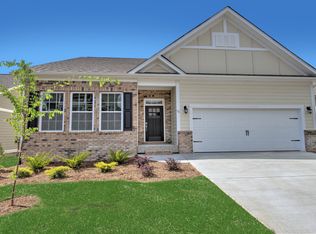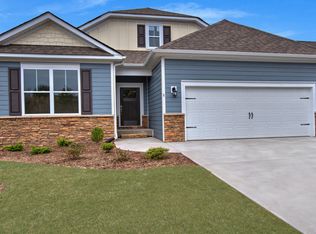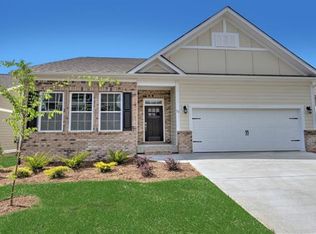Surrounded by open, mountain views that showcase every season. This home is nestled in a gated community where residents may relax by the pool, or enjoy the walking trails, the fitness facilitates, a gathering at the clubhouse, the harvest from the community garden, or just quiet time on their porches. Just 20 minutes to downtown Asheville this exclusive gated community awaits you.
This property is off market, which means it's not currently listed for sale or rent on Zillow. This may be different from what's available on other websites or public sources.



