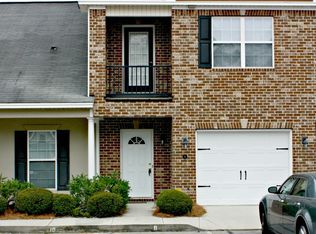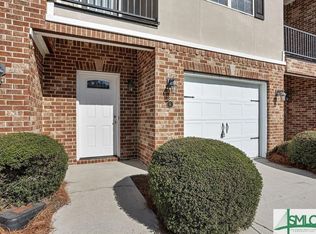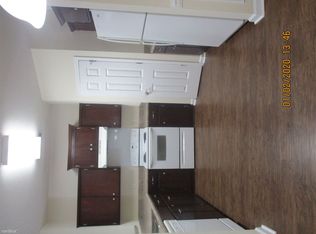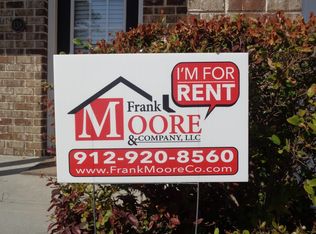One-of-a-kind townhome with upgrades galore. 3BR end unit adjacent to ample visitor parking. 1 1/2 baths down and 1 1/2 baths up. New paint throughout, stainless steel appliances, custom moldings, and oak stair treads. Master bedroom down with spa-like master bath including garden tub & shower. All appliances stay including washer & dryer. Large kitchen with pantry open to living area with gas log fireplace. Privacy-fenced courtyard with covered patio and slate patio. Community amenities include swimming pool and playground.
This property is off market, which means it's not currently listed for sale or rent on Zillow. This may be different from what's available on other websites or public sources.




