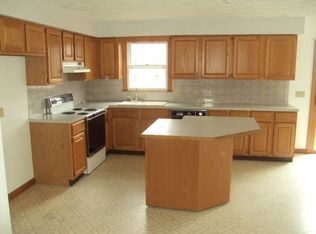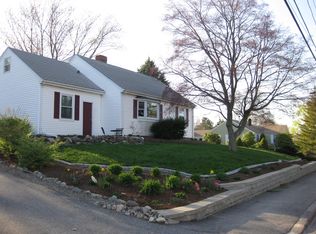Hurry and be the first to see this impeccably renovated, executive split level home. This one has it all, convenient location on quiet dead end cul-de-sac street, move in condition and a fantastic price. The home has been tastefully renovated and is in great condition. The gourmet kitchen features new modern grey cabinets with granite, stainless steel appliances & finished with custom glass mosaic backsplash. The entire home shines with gleaming hardwood floors, an open lay-out, stone tile throughout both bathrooms, vinyl siding, Harvey windows, brand new roof, two new gorgeous bathrooms and much, much more. The oversized double lot gives you amazing privacy with a nice buffer between you and your nearest neighbor. The oversized garage has plenty of space for all your toys & a bonus 4 season room attached. The finished lower level is wide open and ready for your pool table, kids play room, office or all three. Perfect starter home or for anyone that wants convenient, efficient living!
This property is off market, which means it's not currently listed for sale or rent on Zillow. This may be different from what's available on other websites or public sources.

