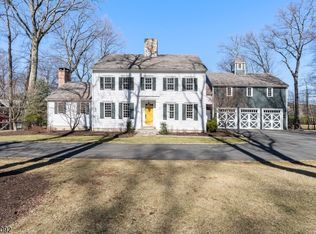Elegant New England Style Home in the " Hedgerows " a Neighborhood of Stunning Homes ! Fine Craftsmanship ! Fabulously IMMACULATE and MOVE-IN-READY ! HDWD, Gorgeous Kitchen w High Ceilings and Skylights ! Upscale Appliances - Built-in SubZero Refrig, 2 Thermador Ovens, Viking Gas Cooktop w Griddle. 2 Sinks in the Kit. 4 Finished Floors of Living offer 5 Bed, 5 Full Baths and a Powder Room. UPDATES - Painted Inside and Outside, Paved Driveway, Rock Wall Fire-Pit Repair, New Landscaping, HDWD Floors Refinished, Custom Cap on Chimney, New Carpet on 4th Floor and Runners on steps, New Gym Flr, Replaced all Electric Outlets, Refinished Deck, Plantation Shutters, Nest System and Portable Generator hooked up included. Circular Driveway, Porch off the Kit, Mud Room and Cubbies !
This property is off market, which means it's not currently listed for sale or rent on Zillow. This may be different from what's available on other websites or public sources.
